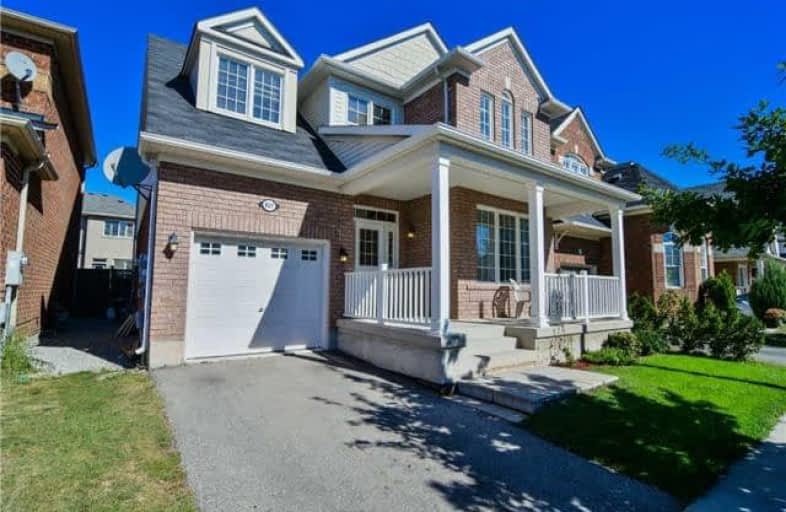
Sam Sherratt Public School
Elementary: Public
1.41 km
Our Lady of Fatima Catholic Elementary School
Elementary: Catholic
0.34 km
Guardian Angels Catholic Elementary School
Elementary: Catholic
1.28 km
Irma Coulson Elementary Public School
Elementary: Public
1.78 km
Tiger Jeet Singh Public School
Elementary: Public
0.66 km
Hawthorne Village Public School
Elementary: Public
1.00 km
E C Drury/Trillium Demonstration School
Secondary: Provincial
1.98 km
Ernest C Drury School for the Deaf
Secondary: Provincial
1.96 km
Gary Allan High School - Milton
Secondary: Public
2.20 km
Milton District High School
Secondary: Public
2.04 km
Jean Vanier Catholic Secondary School
Secondary: Catholic
2.37 km
Craig Kielburger Secondary School
Secondary: Public
1.74 km




