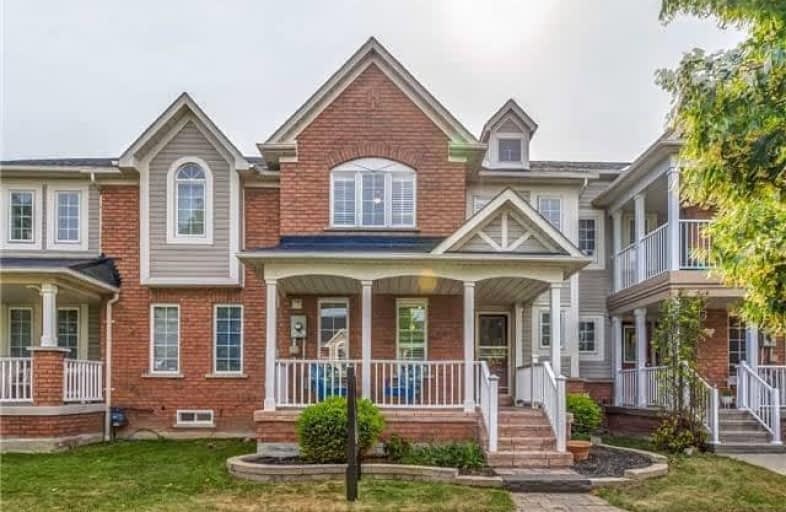Sold on Aug 28, 2018
Note: Property is not currently for sale or for rent.

-
Type: Condo Townhouse
-
Style: 2-Storey
-
Size: 1400 sqft
-
Pets: Restrict
-
Age: 16-30 years
-
Taxes: $3,820 per year
-
Maintenance Fees: 105 /mo
-
Days on Site: 29 Days
-
Added: Sep 07, 2019 (4 weeks on market)
-
Updated:
-
Last Checked: 2 months ago
-
MLS®#: E4205222
-
Listed By: Royal heritage realty ltd., brokerage
Welcome To Whitby Shores! This 3+1 Bedroom, 1510 Sq Ft Home Has 3 Bathrooms, Professionally Finished Basement & Landscaping. This Wedge Port Model Has A Newly Renovated Kitchen (2017) W/Stainless Steel Appliances. Minutes Away From The Whitby Go Station. Close To Schools & Parks. Roof (2016), Ac (3 Yrs), Condo Fees $105.
Extras
Washer, Dryer, Fridge, Stove, Hoodrange, Dishwasher, Central Air. Hwt Rental.
Property Details
Facts for 38 Bayside Gate, Whitby
Status
Days on Market: 29
Last Status: Sold
Sold Date: Aug 28, 2018
Closed Date: Sep 19, 2018
Expiry Date: Nov 30, 2018
Sold Price: $515,000
Unavailable Date: Aug 28, 2018
Input Date: Jul 30, 2018
Property
Status: Sale
Property Type: Condo Townhouse
Style: 2-Storey
Size (sq ft): 1400
Age: 16-30
Area: Whitby
Community: Port Whitby
Availability Date: Tbd
Inside
Bedrooms: 3
Bedrooms Plus: 1
Bathrooms: 3
Kitchens: 1
Rooms: 8
Den/Family Room: Yes
Patio Terrace: None
Unit Exposure: East
Air Conditioning: Central Air
Fireplace: No
Laundry Level: Lower
Central Vacuum: N
Ensuite Laundry: No
Washrooms: 3
Building
Stories: 1
Basement: Finished
Heat Type: Forced Air
Heat Source: Gas
Exterior: Brick
Elevator: N
UFFI: No
Energy Certificate: N
Green Verification Status: N
Physically Handicapped-Equipped: N
Special Designation: Unknown
Retirement: N
Parking
Parking Included: Yes
Garage Type: Detached
Parking Designation: Exclusive
Parking Features: Private
Parking Type2: Owned
Covered Parking Spaces: 2
Total Parking Spaces: 2
Garage: 2
Locker
Locker: None
Fees
Tax Year: 2018
Taxes Included: No
Building Insurance Included: No
Cable Included: No
Central A/C Included: No
Common Elements Included: No
Heating Included: No
Hydro Included: No
Water Included: No
Taxes: $3,820
Highlights
Feature: Fenced Yard
Feature: Park
Feature: School
Land
Cross Street: Bayside/Victoria
Municipality District: Whitby
Condo
Condo Registry Office: DCP
Condo Corp#: 171
Property Management: Durham Condo Plan 171 Level 1 Unit 22
Rooms
Room details for 38 Bayside Gate, Whitby
| Type | Dimensions | Description |
|---|---|---|
| Family Main | 3.52 x 3.54 | Broadloom, California Shutters |
| Kitchen Main | 2.19 x 2.66 | Stainless Steel Appl, Eat-In Kitchen |
| Breakfast Main | 2.36 x 2.38 | California Shutters |
| Dining Main | 2.66 x 2.46 | Broadloom |
| Living Main | 3.41 x 3.68 | Broadloom, Window |
| Master 2nd | 3.54 x 3.77 | |
| 2nd Br 2nd | 3.52 x 3.46 | Broadloom, Window, California Shutters |
| 3rd Br Upper | 3.63 x 3.43 | Broadloom, Window, California Shutters |
| Rec Lower | 6.08 x 4.87 | Broadloom |
| Br Lower | 3.45 x 3.33 | Broadloom, Window |
| XXXXXXXX | XXX XX, XXXX |
XXXX XXX XXXX |
$XXX,XXX |
| XXX XX, XXXX |
XXXXXX XXX XXXX |
$XXX,XXX | |
| XXXXXXXX | XXX XX, XXXX |
XXXXXXX XXX XXXX |
|
| XXX XX, XXXX |
XXXXXX XXX XXXX |
$XXX,XXX |
| XXXXXXXX XXXX | XXX XX, XXXX | $515,000 XXX XXXX |
| XXXXXXXX XXXXXX | XXX XX, XXXX | $529,900 XXX XXXX |
| XXXXXXXX XXXXXXX | XXX XX, XXXX | XXX XXXX |
| XXXXXXXX XXXXXX | XXX XX, XXXX | $549,900 XXX XXXX |

Earl A Fairman Public School
Elementary: PublicSt John the Evangelist Catholic School
Elementary: CatholicSt Marguerite d'Youville Catholic School
Elementary: CatholicWest Lynde Public School
Elementary: PublicSir William Stephenson Public School
Elementary: PublicWhitby Shores P.S. Public School
Elementary: PublicÉSC Saint-Charles-Garnier
Secondary: CatholicHenry Street High School
Secondary: PublicAll Saints Catholic Secondary School
Secondary: CatholicAnderson Collegiate and Vocational Institute
Secondary: PublicFather Leo J Austin Catholic Secondary School
Secondary: CatholicDonald A Wilson Secondary School
Secondary: Public- 2 bath
- 3 bed
- 1200 sqft
21-227 Jeffery Street, Whitby, Ontario • L1N 6E4 • Lynde Creek



