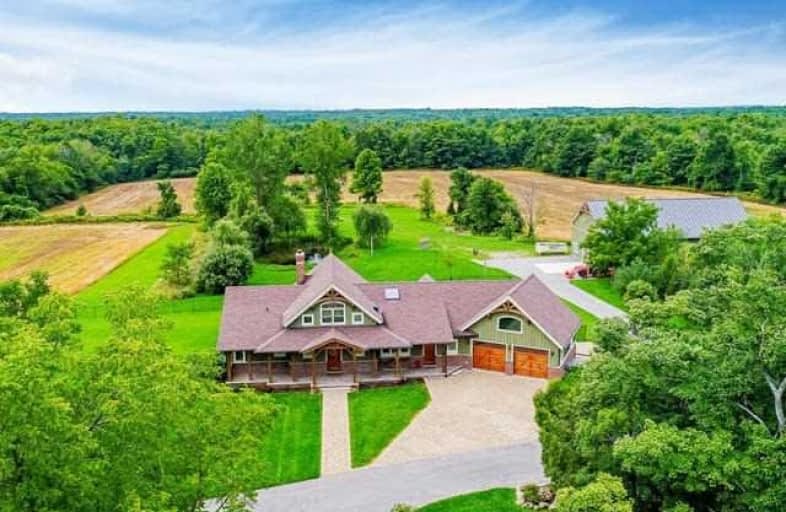Removed on Dec 31, 2018
Note: Property is not currently for sale or for rent.

-
Type: Detached
-
Style: Bungaloft
-
Lot Size: 651.95 x 1538 Feet
-
Age: 6-15 years
-
Taxes: $7,046 per year
-
Days on Site: 59 Days
-
Added: Sep 07, 2019 (2 months on market)
-
Updated:
-
Last Checked: 1 week ago
-
MLS®#: W4237966
-
Listed By: Re/max real estate centre inc., brokerage
Welcome To 8272 Guelph Line, A 45-Acre Country Property Featuring A Timber Frame Bungaloft Built In 2010 The 45 Acres Is Nicely Divided Into 20 Acres Of Farm Fields (Currently Leased To A Local Farmer), 20 Acres Of Forest And 5 Acres Of Manicured Area That Surround The House. Built To The Highest Of Standards, Heated Floors Throughout The House And Garage Space. 25Kw Backup Generator Keeping You Protected.
Extras
An Open Concept Main Floor Features Majestic Post And Beam Construction, A Soaring Vaulted Ceilings With Endless Windows For Panoramic Views Of The Countryside, A Beautifully Designed Custom Crafted Kitchen. Exclude - Sunroom Light Fixture
Property Details
Facts for 8272 Guelph Line, Milton
Status
Days on Market: 59
Sold Date: Mar 23, 2025
Closed Date: Nov 30, -0001
Expiry Date: Dec 31, 2018
Unavailable Date: Nov 30, -0001
Input Date: Sep 06, 2018
Prior LSC: Listing with no contract changes
Property
Status: Sale
Property Type: Detached
Style: Bungaloft
Age: 6-15
Area: Milton
Community: Campbellville
Availability Date: Tbd
Assessment Amount: $1,246,500
Assessment Year: 2018
Inside
Bedrooms: 2
Bedrooms Plus: 2
Bathrooms: 5
Kitchens: 1
Rooms: 7
Den/Family Room: Yes
Air Conditioning: Central Air
Fireplace: Yes
Laundry Level: Main
Washrooms: 5
Utilities
Electricity: Yes
Gas: Yes
Cable: No
Telephone: Yes
Building
Basement: Fin W/O
Basement 2: Finished
Heat Type: Forced Air
Heat Source: Gas
Exterior: Board/Batten
Water Supply Type: Drilled Well
Water Supply: Well
Physically Handicapped-Equipped: N
Special Designation: Unknown
Retirement: Y
Parking
Driveway: Front Yard
Garage Spaces: 2
Garage Type: Attached
Covered Parking Spaces: 12
Total Parking Spaces: 14
Fees
Tax Year: 2018
Tax Legal Description: Pt Lt 2, Con 3 Nas , Part 1 , 20R9366 ; Milton/Nas
Taxes: $7,046
Highlights
Feature: Bush
Feature: Grnbelt/Conserv
Feature: Level
Feature: Part Cleared
Feature: Skiing
Feature: Wooded/Treed
Land
Cross Street: Guelph Line And Lime
Municipality District: Milton
Fronting On: West
Parcel Number: 249710107
Pool: None
Sewer: Septic
Lot Depth: 1538 Feet
Lot Frontage: 651.95 Feet
Acres: 25-49.99
Zoning: Nec / Agr
Additional Media
- Virtual Tour: https://tours.virtualgta.com/1127029?idx=1
Rooms
Room details for 8272 Guelph Line, Milton
| Type | Dimensions | Description |
|---|---|---|
| Kitchen Main | 3.63 x 4.55 | Heated Floor |
| Sunroom Main | 3.90 x 4.27 | Heated Floor |
| Dining Main | 3.63 x 4.00 | Heated Floor |
| Mudroom Main | 5.40 x 4.73 | Heated Floor |
| Master Main | 4.00 x 4.76 | Heated Floor |
| 2nd Br 2nd | 4.48 x 5.90 | |
| 3rd Br Lower | 3.75 x 4.54 | Heated Floor |
| 4th Br Lower | 3.75 x 4.00 | Heated Floor |
| Rec Lower | 6.67 x 9.60 | Heated Floor |
| Workshop Main | 12.20 x 21.34 | Heated Floor |
| Other 2nd | 2.30 x 4.76 | |
| Great Rm Main | 5.27 x 5.66 | Heated Floor, Vaulted Ceiling, O/Looks Backyard |
| XXXXXXXX | XXX XX, XXXX |
XXXXXXX XXX XXXX |
|
| XXX XX, XXXX |
XXXXXX XXX XXXX |
$X,XXX,XXX |
| XXXXXXXX XXXXXXX | XXX XX, XXXX | XXX XXXX |
| XXXXXXXX XXXXXX | XXX XX, XXXX | $2,795,000 XXX XXXX |

Sacred Heart Catholic School
Elementary: CatholicEcole Harris Mill Public School
Elementary: PublicWilliam C. Winegard Public School
Elementary: PublicRockwood Centennial Public School
Elementary: PublicKen Danby Public School
Elementary: PublicHoly Trinity Catholic School
Elementary: CatholicDay School -Wellington Centre For ContEd
Secondary: PublicSt John Bosco Catholic School
Secondary: CatholicBishop Macdonell Catholic Secondary School
Secondary: CatholicSt James Catholic School
Secondary: CatholicGuelph Collegiate and Vocational Institute
Secondary: PublicJohn F Ross Collegiate and Vocational Institute
Secondary: Public

