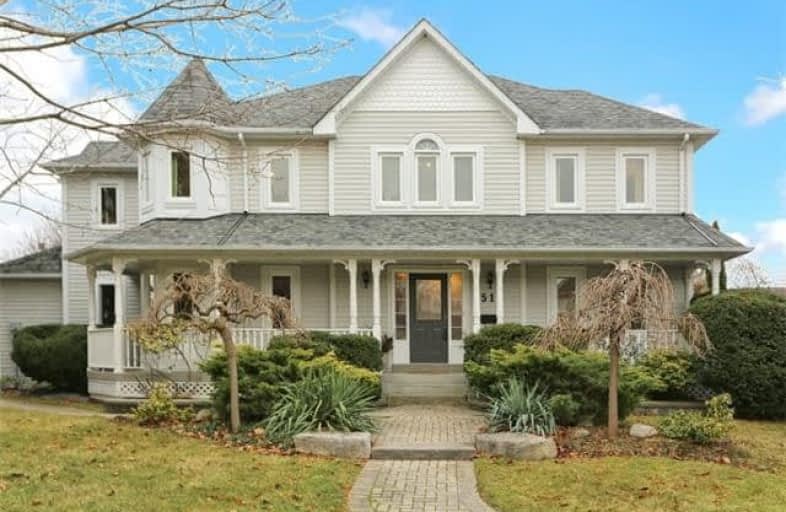
St Leo Catholic School
Elementary: Catholic
0.72 km
Meadowcrest Public School
Elementary: Public
1.61 km
St John Paull II Catholic Elementary School
Elementary: Catholic
0.59 km
Winchester Public School
Elementary: Public
0.53 km
Blair Ridge Public School
Elementary: Public
0.54 km
Brooklin Village Public School
Elementary: Public
1.34 km
ÉSC Saint-Charles-Garnier
Secondary: Catholic
4.72 km
Brooklin High School
Secondary: Public
1.60 km
All Saints Catholic Secondary School
Secondary: Catholic
7.33 km
Father Leo J Austin Catholic Secondary School
Secondary: Catholic
5.30 km
Donald A Wilson Secondary School
Secondary: Public
7.51 km
Sinclair Secondary School
Secondary: Public
4.41 km




