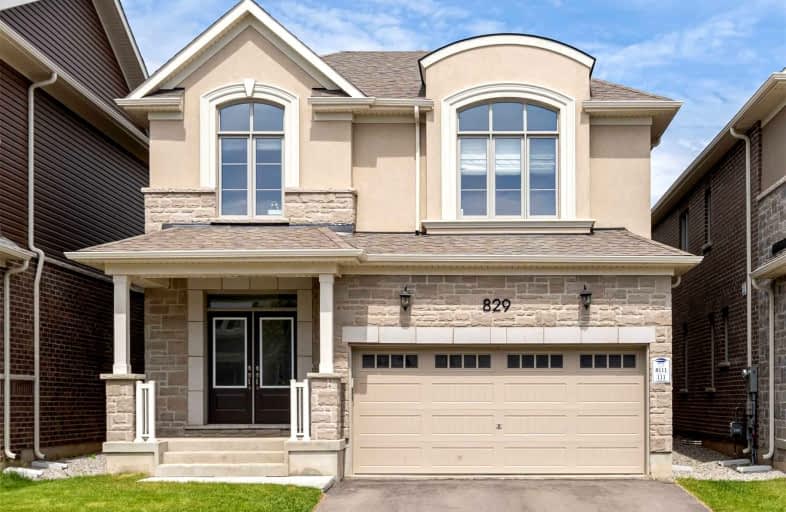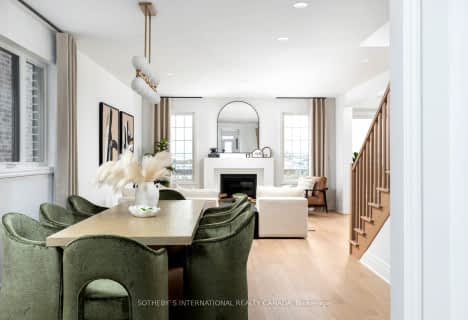
Boyne Public School
Elementary: Public
1.63 km
Our Lady of Fatima Catholic Elementary School
Elementary: Catholic
0.95 km
Guardian Angels Catholic Elementary School
Elementary: Catholic
2.02 km
Irma Coulson Elementary Public School
Elementary: Public
2.48 km
Tiger Jeet Singh Public School
Elementary: Public
1.48 km
Hawthorne Village Public School
Elementary: Public
1.50 km
E C Drury/Trillium Demonstration School
Secondary: Provincial
2.76 km
Ernest C Drury School for the Deaf
Secondary: Provincial
2.78 km
Gary Allan High School - Milton
Secondary: Public
3.02 km
Milton District High School
Secondary: Public
2.66 km
Jean Vanier Catholic Secondary School
Secondary: Catholic
2.11 km
Craig Kielburger Secondary School
Secondary: Public
1.83 km














