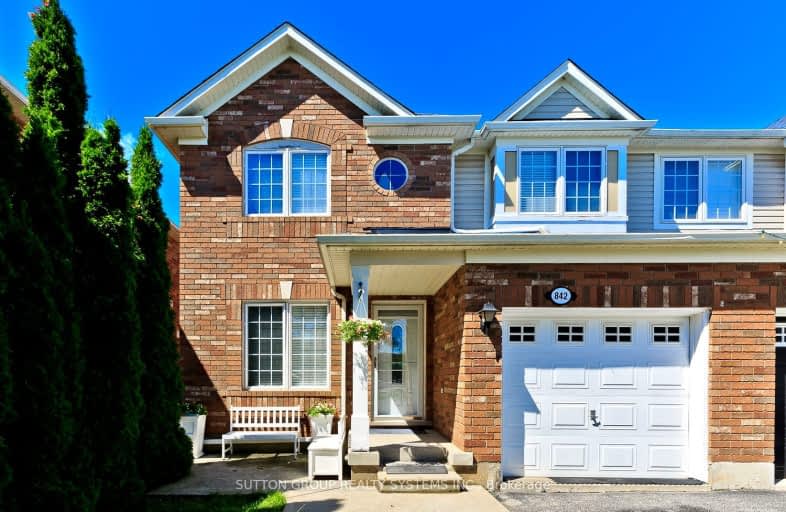Car-Dependent
- Almost all errands require a car.
5
/100
Some Transit
- Most errands require a car.
38
/100
Somewhat Bikeable
- Most errands require a car.
41
/100

Our Lady of Fatima Catholic Elementary School
Elementary: Catholic
1.79 km
Guardian Angels Catholic Elementary School
Elementary: Catholic
0.55 km
Irma Coulson Elementary Public School
Elementary: Public
0.65 km
Bruce Trail Public School
Elementary: Public
1.13 km
Tiger Jeet Singh Public School
Elementary: Public
1.76 km
Hawthorne Village Public School
Elementary: Public
0.50 km
E C Drury/Trillium Demonstration School
Secondary: Provincial
2.70 km
Ernest C Drury School for the Deaf
Secondary: Provincial
2.54 km
Gary Allan High School - Milton
Secondary: Public
2.79 km
Milton District High School
Secondary: Public
3.10 km
Bishop Paul Francis Reding Secondary School
Secondary: Catholic
2.49 km
Craig Kielburger Secondary School
Secondary: Public
0.92 km














