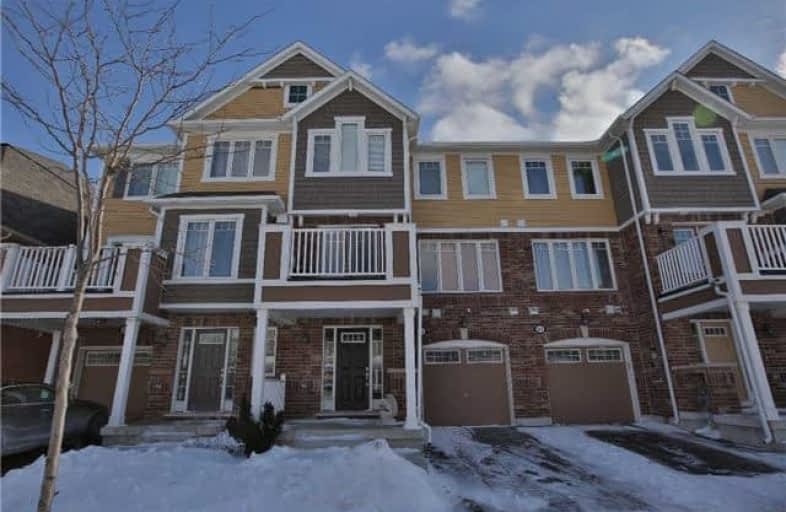Sold on Feb 16, 2018
Note: Property is not currently for sale or for rent.

-
Type: Att/Row/Twnhouse
-
Style: 3-Storey
-
Size: 700 sqft
-
Lot Size: 21 x 44.29 Feet
-
Age: No Data
-
Taxes: $2,419 per year
-
Days on Site: 8 Days
-
Added: Sep 07, 2019 (1 week on market)
-
Updated:
-
Last Checked: 2 months ago
-
MLS®#: W4040207
-
Listed By: Sutton group quantum realty inc., brokerage
Modern Freehold Village Townhome In The Much Desired Hawthorne Village On The Park. Large Open Concept Layout. Upgraded Kitchen With Stainless Steel Appliances, Dark Espresso Cabinetry, Backsplash And Breakfast Bar Overlooking Living Room. Upgraded Flooring In The Living Room / Dining Room Area. Walk Out To Large Balcony. Dark Stained Stairs Lead To The Upper Level. Master Bedroom With Ensuite And Walk In Closet. Laundry On Main Level. Attached Garage.
Extras
** Pt 16, 20R19505 Subject To An Easement In Gross As In Hr1077222 Together With An Easement Over Pt 17, 20R19505 As In Hr1091191 Subject To An Easement For Entry As In Hr1103092 Town Of Milton.
Property Details
Facts for 85 Dredge Court, Milton
Status
Days on Market: 8
Last Status: Sold
Sold Date: Feb 16, 2018
Closed Date: Apr 16, 2018
Expiry Date: Apr 21, 2018
Sold Price: $539,000
Unavailable Date: Feb 16, 2018
Input Date: Feb 09, 2018
Property
Status: Sale
Property Type: Att/Row/Twnhouse
Style: 3-Storey
Size (sq ft): 700
Area: Milton
Community: Willmont
Availability Date: Flexible
Assessment Amount: $393,000
Assessment Year: 2016
Inside
Bedrooms: 2
Bathrooms: 3
Kitchens: 1
Rooms: 5
Den/Family Room: No
Air Conditioning: Central Air
Fireplace: No
Washrooms: 3
Building
Basement: None
Heat Type: Forced Air
Heat Source: Gas
Exterior: Brick
Exterior: Vinyl Siding
Water Supply: Municipal
Special Designation: Unknown
Parking
Driveway: Private
Garage Spaces: 1
Garage Type: Built-In
Covered Parking Spaces: 1
Total Parking Spaces: 2
Fees
Tax Year: 2017
Tax Legal Description: Part Block 58, Plan 20M1122, ** Cont'd
Taxes: $2,419
Highlights
Feature: Hospital
Feature: Park
Feature: Public Transit
Feature: School
Land
Cross Street: Derry/Bronte
Municipality District: Milton
Fronting On: South
Pool: None
Sewer: Sewers
Lot Depth: 44.29 Feet
Lot Frontage: 21 Feet
Rooms
Room details for 85 Dredge Court, Milton
| Type | Dimensions | Description |
|---|---|---|
| Foyer Ground | - | Ceramic Floor, Double Closet, Access To Garage |
| Living 2nd | - | Open Concept, Window |
| Dining 2nd | - | Open Concept, W/O To Sundeck |
| Kitchen 2nd | - | Ceramic Floor, Stainless Steel Appl, Breakfast Bar |
| Master 3rd | - | Broadloom, 4 Pc Ensuite, W/I Closet |
| 2nd Br 3rd | - | Broadloom, Closet, Window |
| Furnace Ground | - | Combined W/Laundry |
| Laundry Ground | - |
| XXXXXXXX | XXX XX, XXXX |
XXXX XXX XXXX |
$XXX,XXX |
| XXX XX, XXXX |
XXXXXX XXX XXXX |
$XXX,XXX |
| XXXXXXXX XXXX | XXX XX, XXXX | $539,000 XXX XXXX |
| XXXXXXXX XXXXXX | XXX XX, XXXX | $534,900 XXX XXXX |

Our Lady of Victory School
Elementary: CatholicBoyne Public School
Elementary: PublicLumen Christi Catholic Elementary School Elementary School
Elementary: CatholicSt. Benedict Elementary Catholic School
Elementary: CatholicAnne J. MacArthur Public School
Elementary: PublicP. L. Robertson Public School
Elementary: PublicE C Drury/Trillium Demonstration School
Secondary: ProvincialErnest C Drury School for the Deaf
Secondary: ProvincialGary Allan High School - Milton
Secondary: PublicMilton District High School
Secondary: PublicJean Vanier Catholic Secondary School
Secondary: CatholicBishop Paul Francis Reding Secondary School
Secondary: Catholic

