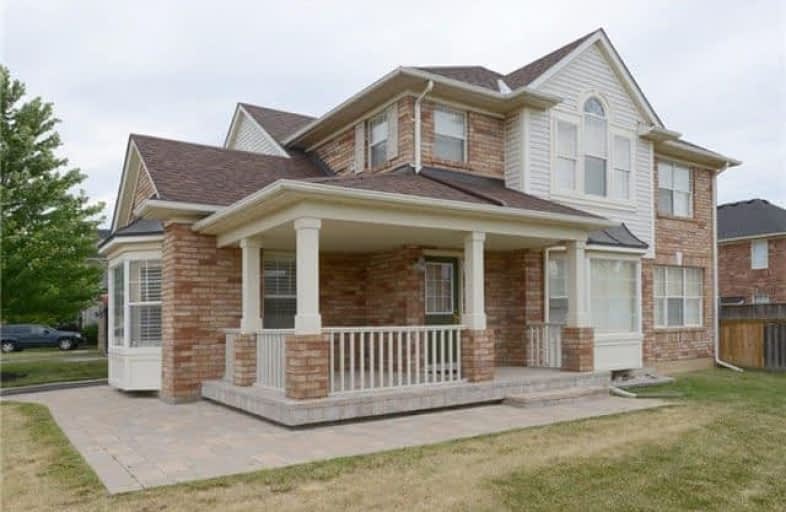
Our Lady of Fatima Catholic Elementary School
Elementary: Catholic
2.41 km
Guardian Angels Catholic Elementary School
Elementary: Catholic
1.13 km
St. Anthony of Padua Catholic Elementary School
Elementary: Catholic
2.01 km
Irma Coulson Elementary Public School
Elementary: Public
0.93 km
Bruce Trail Public School
Elementary: Public
1.50 km
Hawthorne Village Public School
Elementary: Public
1.08 km
E C Drury/Trillium Demonstration School
Secondary: Provincial
3.29 km
Ernest C Drury School for the Deaf
Secondary: Provincial
3.11 km
Gary Allan High School - Milton
Secondary: Public
3.36 km
Milton District High School
Secondary: Public
3.72 km
Bishop Paul Francis Reding Secondary School
Secondary: Catholic
2.74 km
Craig Kielburger Secondary School
Secondary: Public
0.92 km







