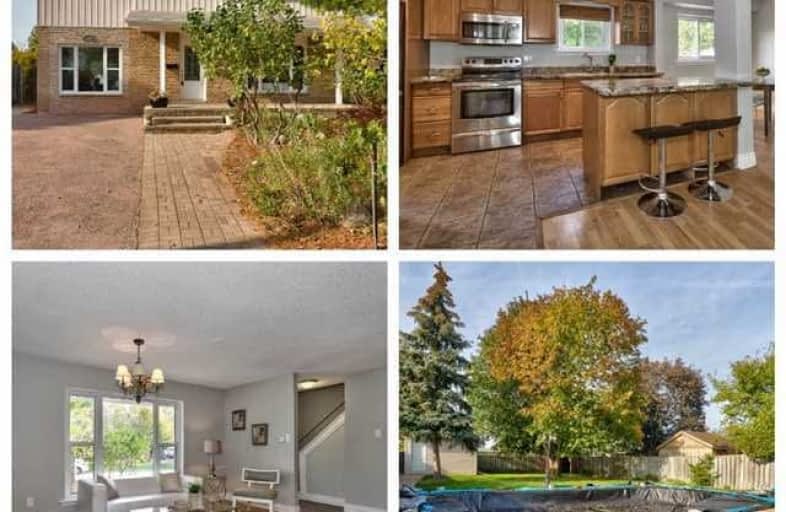Sold on Dec 06, 2017
Note: Property is not currently for sale or for rent.

-
Type: Detached
-
Style: 2-Storey
-
Lot Size: 52.28 x 132.2 Feet
-
Age: No Data
-
Taxes: $2,913 per year
-
Days on Site: 40 Days
-
Added: Sep 07, 2019 (1 month on market)
-
Updated:
-
Last Checked: 2 months ago
-
MLS®#: W3967875
-
Listed By: Your home sold guaranteed realty ltd., brokerage
Lovely Detached Home In Desirable Dorset Park. Perfect Neighbourhood For Families And Children. Laminate Flooring Throughout, Living Room W/ Walk-Out To Yard, Dining Room Overlooking Updated Kitchen W/ Tons Of Cupboard Space. Upper Level Features Generously Sized Bedrooms & Full Bath. Fully Fenced Backyard, Lawn Area W/ 2 Garden Sheds, Also Features Interlock Patio, & Large Inground Pool. Perfect For Entertaining Family & Friends! Book Your Showing Today!!
Extras
Inclusions: Fridge, Stove, Microwave, Dishwasher, Dryer, Elf's.
Property Details
Facts for 859 Fraser Court, Milton
Status
Days on Market: 40
Last Status: Sold
Sold Date: Dec 06, 2017
Closed Date: Feb 22, 2018
Expiry Date: Apr 27, 2018
Sold Price: $635,000
Unavailable Date: Dec 06, 2017
Input Date: Oct 27, 2017
Property
Status: Sale
Property Type: Detached
Style: 2-Storey
Area: Milton
Community: Dorset Park
Availability Date: Flex
Inside
Bedrooms: 4
Bathrooms: 2
Kitchens: 1
Rooms: 7
Den/Family Room: No
Air Conditioning: Central Air
Fireplace: No
Washrooms: 2
Building
Basement: Finished
Heat Type: Forced Air
Heat Source: Gas
Exterior: Brick
Exterior: Stucco/Plaster
Water Supply: Municipal
Special Designation: Unknown
Parking
Driveway: Pvt Double
Garage Type: None
Covered Parking Spaces: 3
Total Parking Spaces: 3
Fees
Tax Year: 2016
Tax Legal Description: Pcl 423-1, Sec M101; Lt 423, Pl M101; Milton
Taxes: $2,913
Land
Cross Street: Fraser Crt/Cabot Tra
Municipality District: Milton
Fronting On: North
Pool: Inground
Sewer: Sewers
Lot Depth: 132.2 Feet
Lot Frontage: 52.28 Feet
Additional Media
- Virtual Tour: http://virtualviewing.ca/mm16b/859-fraser-ct-milton-u/
Rooms
Room details for 859 Fraser Court, Milton
| Type | Dimensions | Description |
|---|---|---|
| Living Main | 3.00 x 6.20 | Laminate, Window, W/O To Yard |
| Dining Main | 4.50 x 6.20 | Laminate, Window, Combined W/Living |
| Kitchen Main | 2.07 x 4.55 | Ceramic Floor, Stainless Steel Appl, Eat-In Kitchen |
| Master 2nd | 3.10 x 6.40 | Laminate, Window, Closet |
| 2nd Br 2nd | 3.00 x 3.56 | Laminate, Window, Closet |
| 3rd Br 2nd | 2.60 x 3.30 | Laminate, Window, Closet |
| 4th Br 2nd | 2.25 x 3.50 | Laminate, Window, Closet |
| Rec Bsmt | 6.70 x 5.80 | Finished, Laminate, Wainscoting |
| XXXXXXXX | XXX XX, XXXX |
XXXX XXX XXXX |
$XXX,XXX |
| XXX XX, XXXX |
XXXXXX XXX XXXX |
$XXX,XXX | |
| XXXXXXXX | XXX XX, XXXX |
XXXXXXX XXX XXXX |
|
| XXX XX, XXXX |
XXXXXX XXX XXXX |
$XXX,XXX | |
| XXXXXXXX | XXX XX, XXXX |
XXXXXXX XXX XXXX |
|
| XXX XX, XXXX |
XXXXXX XXX XXXX |
$XXX,XXX | |
| XXXXXXXX | XXX XX, XXXX |
XXXXXXX XXX XXXX |
|
| XXX XX, XXXX |
XXXXXX XXX XXXX |
$XXX,XXX |
| XXXXXXXX XXXX | XXX XX, XXXX | $635,000 XXX XXXX |
| XXXXXXXX XXXXXX | XXX XX, XXXX | $649,000 XXX XXXX |
| XXXXXXXX XXXXXXX | XXX XX, XXXX | XXX XXXX |
| XXXXXXXX XXXXXX | XXX XX, XXXX | $699,000 XXX XXXX |
| XXXXXXXX XXXXXXX | XXX XX, XXXX | XXX XXXX |
| XXXXXXXX XXXXXX | XXX XX, XXXX | $715,000 XXX XXXX |
| XXXXXXXX XXXXXXX | XXX XX, XXXX | XXX XXXX |
| XXXXXXXX XXXXXX | XXX XX, XXXX | $830,000 XXX XXXX |

Ernest C Drury School for the Deaf
Elementary: ProvincialE W Foster School
Elementary: PublicÉÉC Saint-Nicolas
Elementary: CatholicRobert Baldwin Public School
Elementary: PublicSt Peters School
Elementary: CatholicChris Hadfield Public School
Elementary: PublicE C Drury/Trillium Demonstration School
Secondary: ProvincialErnest C Drury School for the Deaf
Secondary: ProvincialGary Allan High School - Milton
Secondary: PublicMilton District High School
Secondary: PublicJean Vanier Catholic Secondary School
Secondary: CatholicBishop Paul Francis Reding Secondary School
Secondary: Catholic

