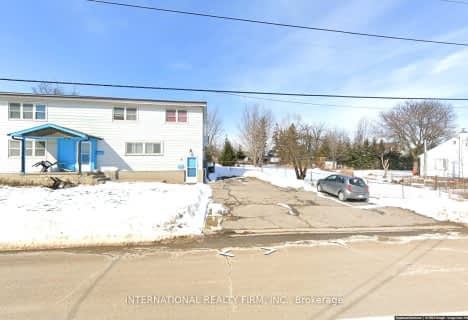Sold on Aug 24, 2016
Note: Property is not currently for sale or for rent.

-
Type: Detached
-
Style: 2-Storey
-
Size: 3500 sqft
-
Lot Size: 225.08 x 186.85 Feet
-
Age: 16-30 years
-
Taxes: $5,808 per year
-
Days on Site: 14 Days
-
Added: Aug 10, 2016 (2 weeks on market)
-
Updated:
-
Last Checked: 3 months ago
-
MLS®#: W3575263
-
Listed By: Tom snow realty inc., brokerage
Stunning Custom Built Home. Located South Of The 401, Minutes To Milton. 5500 Sq Ft Of Finished Living Space ( Including Basement). Basement Has A Separate Entrance And Full Washroom. Oversized Rooms, 4+1 Bedrooms. Bedroom In The Basement Is Currently Being Used As A Gym. Plaster Crown Holdings And Ceilings On Main And Second Floors. Situated On .97 Of An Acre Of Professional Landscaped Property That Borders Kelso Conservation.
Extras
Italian Crystal Chandelier, Brass Wall Sconces And Door Latches.
Property Details
Facts for 8593 Appleby Line, Milton
Status
Days on Market: 14
Last Status: Sold
Sold Date: Aug 24, 2016
Closed Date: Sep 30, 2016
Expiry Date: Nov 30, 2016
Sold Price: $1,235,000
Unavailable Date: Aug 24, 2016
Input Date: Aug 10, 2016
Property
Status: Sale
Property Type: Detached
Style: 2-Storey
Size (sq ft): 3500
Age: 16-30
Area: Milton
Community: Campbellville
Availability Date: Flex
Assessment Amount: $1,100,000
Assessment Year: 2016
Inside
Bedrooms: 4
Bedrooms Plus: 1
Bathrooms: 4
Kitchens: 1
Rooms: 10
Den/Family Room: Yes
Air Conditioning: Central Air
Fireplace: Yes
Laundry Level: Main
Central Vacuum: Y
Washrooms: 4
Utilities
Electricity: Yes
Building
Basement: Fin W/O
Heat Type: Forced Air
Heat Source: Oil
Exterior: Stone
Water Supply Type: Drilled Well
Water Supply: Well
Special Designation: Other
Other Structures: Workshop
Parking
Driveway: Circular
Garage Spaces: 2
Garage Type: Attached
Covered Parking Spaces: 20
Fees
Tax Year: 2016
Tax Legal Description: Pt Lt4, Con 6 Nas, Part 1, 20R7517
Taxes: $5,808
Highlights
Feature: Beach
Feature: Grnbelt/Conserv
Feature: Park
Feature: River/Stream
Feature: Skiing
Land
Cross Street: Appleby North Of Ste
Municipality District: Milton
Fronting On: East
Pool: None
Sewer: Septic
Lot Depth: 186.85 Feet
Lot Frontage: 225.08 Feet
Acres: .50-1.99
Zoning: Residential
Additional Media
- Virtual Tour: http://tours.virtualgta.com/594035?idx=1
Rooms
Room details for 8593 Appleby Line, Milton
| Type | Dimensions | Description |
|---|---|---|
| Kitchen Main | 6.40 x 3.05 | B/I Dishwasher, Crown Moulding, O/Looks Ravine |
| Family Main | 7.01 x 3.58 | Built-In Speakers, Stone Fireplace, Fireplace Insert |
| Dining Main | 5.26 x 3.66 | Plaster Ceiling, Crown Moulding |
| Office Main | 3.66 x 3.66 | Crown Moulding |
| Laundry Main | 3.20 x 1.66 | |
| Living Main | 5.25 x 5.70 | Crown Moulding, Plaster Ceiling |
| Master 2nd | 5.64 x 6.48 | Crown Moulding, Overlook Patio, Balcony |
| Br 2nd | 4.50 x 3.66 | |
| Br 2nd | 3.96 x 4.95 | |
| Br 2nd | 3.73 x 4.50 | |
| Rec Bsmt | 10.90 x 9.15 | Fireplace Insert, Brick Fireplace |
| 5th Br Bsmt | 4.95 x 8.38 | Walk-Up |
| XXXXXXXX | XXX XX, XXXX |
XXXX XXX XXXX |
$X,XXX,XXX |
| XXX XX, XXXX |
XXXXXX XXX XXXX |
$X,XXX,XXX |
| XXXXXXXX XXXX | XXX XX, XXXX | $1,235,000 XXX XXXX |
| XXXXXXXX XXXXXX | XXX XX, XXXX | $1,275,000 XXX XXXX |

Martin Street Public School
Elementary: PublicKilbride Public School
Elementary: PublicHoly Rosary Separate School
Elementary: CatholicW I Dick Middle School
Elementary: PublicQueen of Heaven Elementary Catholic School
Elementary: CatholicEscarpment View Public School
Elementary: PublicE C Drury/Trillium Demonstration School
Secondary: ProvincialErnest C Drury School for the Deaf
Secondary: ProvincialGary Allan High School - Milton
Secondary: PublicMilton District High School
Secondary: PublicJean Vanier Catholic Secondary School
Secondary: CatholicBishop Paul Francis Reding Secondary School
Secondary: Catholic- 3 bath
- 5 bed
- 2500 sqft
4 3rd Side Road, Milton, Ontario • L9T 2W4 • Milton Heights

