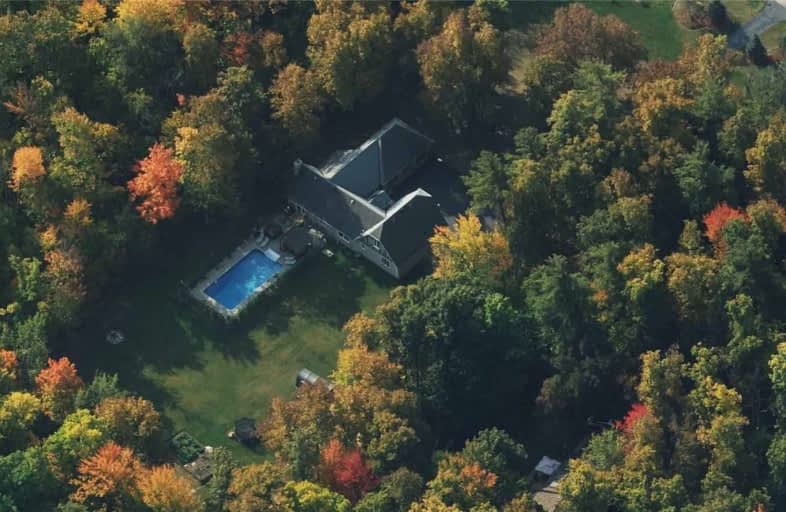Sold on Mar 22, 2022
Note: Property is not currently for sale or for rent.

-
Type: Detached
-
Style: Bungaloft
-
Size: 3000 sqft
-
Lot Size: 219 x 438 Feet
-
Age: No Data
-
Taxes: $7,004 per year
-
Days on Site: 7 Days
-
Added: Mar 15, 2022 (1 week on market)
-
Updated:
-
Last Checked: 2 months ago
-
MLS®#: W5536907
-
Listed By: Re/max realty one inc., brokerage
Gorgeous Custom-Built Home, Nestled In The Enclave Of An Exclusive Estate Neighbourhood. This Home Is Surrounded By The Magnificent Beauty Of Nature, On 2+ Acres Of Very Private Lot, In A Cul De Sac. Stroll Thru Scenic Woods Or Go Fishing In 16 Miles Creek Right In Your Backyard. Swim In Your Heated Pool, Relax In The Hot Tub & Patio Gazebo Or Zipline Thru The Massive Backyard. Enjoy Visits From Wildlife Such As Deer & Wild Turkeys. Minutes To 401, Go Train.
Extras
Close To Shops & All Amenities. Other Incredible Features Of This Home:Skylights,Huge Eat-In Kitchen,Spacious Loft, Massive Rec Room, Nanny Suite, Fruit Trees,Treehouse, Fire Pit. All Owners Have Common Interest In Surrounding Forest/Woods.
Property Details
Facts for 8627 Wood Close, Milton
Status
Days on Market: 7
Last Status: Sold
Sold Date: Mar 22, 2022
Closed Date: Jun 24, 2022
Expiry Date: Jun 14, 2022
Sold Price: $3,000,000
Unavailable Date: Mar 22, 2022
Input Date: Mar 15, 2022
Prior LSC: Sold
Property
Status: Sale
Property Type: Detached
Style: Bungaloft
Size (sq ft): 3000
Area: Milton
Community: Esquesing
Availability Date: Flexible
Inside
Bedrooms: 4
Bedrooms Plus: 1
Bathrooms: 4
Kitchens: 1
Rooms: 10
Den/Family Room: Yes
Air Conditioning: Central Air
Fireplace: Yes
Washrooms: 4
Building
Basement: Finished
Basement 2: Sep Entrance
Heat Type: Forced Air
Heat Source: Gas
Exterior: Stone
Exterior: Stucco/Plaster
Water Supply: Well
Special Designation: Unknown
Parking
Driveway: Private
Garage Spaces: 3
Garage Type: Attached
Covered Parking Spaces: 15
Total Parking Spaces: 18
Fees
Tax Year: 2021
Tax Legal Description: Plan M258 Lot 3 & 1/14th Interest Of Blks 15 To 20
Taxes: $7,004
Highlights
Feature: Cul De Sac
Feature: Golf
Feature: Level
Feature: Ravine
Feature: River/Stream
Feature: Wooded/Treed
Land
Cross Street: 4th Line / 5 Sideroa
Municipality District: Milton
Fronting On: East
Pool: Inground
Sewer: Septic
Lot Depth: 438 Feet
Lot Frontage: 219 Feet
Acres: 2-4.99
Additional Media
- Virtual Tour: https://view.tours4listings.com/cp/8627-wood-close-milton/
Rooms
Room details for 8627 Wood Close, Milton
| Type | Dimensions | Description |
|---|---|---|
| Living Main | 3.90 x 4.57 | Picture Window, Open Concept, Hardwood Floor |
| Dining Main | 4.57 x 5.34 | Open Concept, Pot Lights, Hardwood Floor |
| Kitchen Main | 3.66 x 7.93 | Eat-In Kitchen, Stainless Steel Appl, Marble Floor |
| Family Main | 4.42 x 5.79 | Fireplace, W/O To Pool, California Shutters |
| Laundry Main | 1.83 x 3.05 | Granite Floor, Window, California Shutters |
| Prim Bdrm Main | 4.12 x 4.19 | 4 Pc Ensuite, W/I Closet, Hardwood Floor |
| 2nd Br Main | 3.20 x 4.12 | Ceiling Fan, Double Closet, Hardwood Floor |
| 3rd Br Main | 3.66 x 3.96 | Double Closet, Window, Hardwood Floor |
| 4th Br Upper | 4.88 x 10.52 | Ceiling Fan, Closet, Window |
| 5th Br Bsmt | 5.18 x 6.10 | 3 Pc Ensuite, Pot Lights, Ceiling Fan |
| Rec Bsmt | 7.77 x 10.21 | Open Concept, Pot Lights, Broadloom |
| Games Bsmt | 6.10 x 6.40 | Open Concept, Pot Lights, Walk-Up |
| XXXXXXXX | XXX XX, XXXX |
XXXX XXX XXXX |
$X,XXX,XXX |
| XXX XX, XXXX |
XXXXXX XXX XXXX |
$X,XXX,XXX | |
| XXXXXXXX | XXX XX, XXXX |
XXXX XXX XXXX |
$X,XXX,XXX |
| XXX XX, XXXX |
XXXXXX XXX XXXX |
$X,XXX,XXX |
| XXXXXXXX XXXX | XXX XX, XXXX | $3,000,000 XXX XXXX |
| XXXXXXXX XXXXXX | XXX XX, XXXX | $2,499,000 XXX XXXX |
| XXXXXXXX XXXX | XXX XX, XXXX | $1,425,000 XXX XXXX |
| XXXXXXXX XXXXXX | XXX XX, XXXX | $1,499,900 XXX XXXX |

Martin Street Public School
Elementary: PublicHoly Rosary Separate School
Elementary: CatholicW I Dick Middle School
Elementary: PublicÉÉC Saint-Nicolas
Elementary: CatholicRobert Baldwin Public School
Elementary: PublicChris Hadfield Public School
Elementary: PublicE C Drury/Trillium Demonstration School
Secondary: ProvincialErnest C Drury School for the Deaf
Secondary: ProvincialGary Allan High School - Milton
Secondary: PublicMilton District High School
Secondary: PublicJean Vanier Catholic Secondary School
Secondary: CatholicBishop Paul Francis Reding Secondary School
Secondary: Catholic

