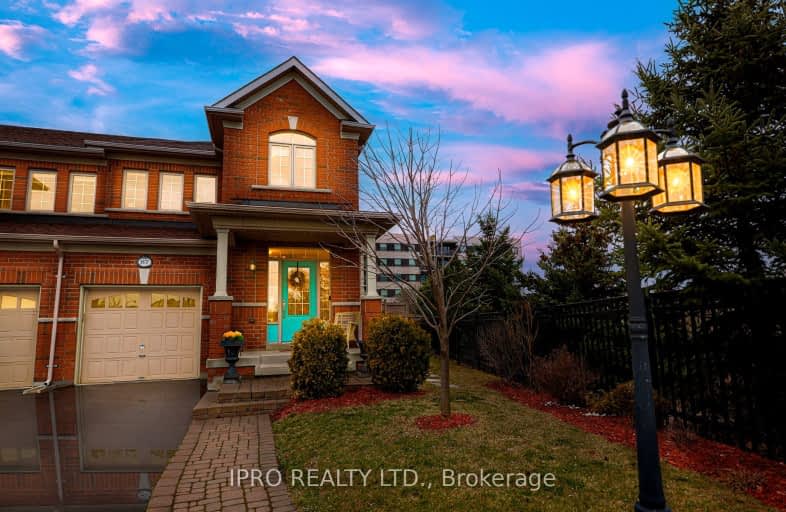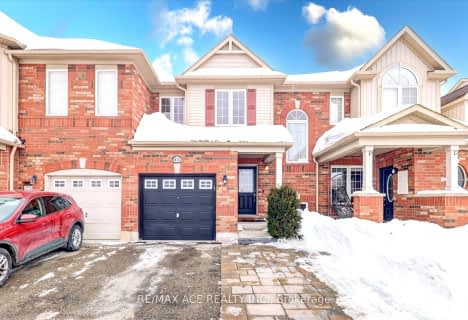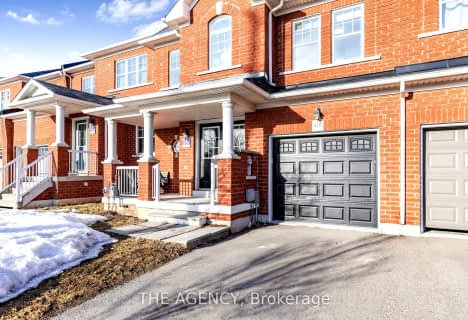Somewhat Walkable
- Some errands can be accomplished on foot.
Some Transit
- Most errands require a car.
Bikeable
- Some errands can be accomplished on bike.

J M Denyes Public School
Elementary: PublicMartin Street Public School
Elementary: PublicHoly Rosary Separate School
Elementary: CatholicW I Dick Middle School
Elementary: PublicQueen of Heaven Elementary Catholic School
Elementary: CatholicEscarpment View Public School
Elementary: PublicE C Drury/Trillium Demonstration School
Secondary: ProvincialErnest C Drury School for the Deaf
Secondary: ProvincialGary Allan High School - Milton
Secondary: PublicMilton District High School
Secondary: PublicJean Vanier Catholic Secondary School
Secondary: CatholicBishop Paul Francis Reding Secondary School
Secondary: Catholic-
Champs Family Entertainment Centre
300 Bronte Street S, Milton, ON L9T 1Y8 0.71km -
Ivy Arms
201 Main Street E, Milton, ON L9T 1N7 0.9km -
The Eighth Note
243 Main Street E, Milton, ON L9T 1P1 1km
-
Tim Horton's
1515 Main Street E, Milton, ON L9T 0W2 0.46km -
Chudleigh's Blossom Cafe
176 Main Street E, Historic Downtown Milton, Milton, ON L9T 1N8 0.82km -
WildFlour Bakery
191 Main Street East, Milton, ON L9T 1N7 0.87km
-
Reebok CrossFit FirePower
705 Nipissing Road, Milton, ON L9T 4Z5 2.42km -
GoodLife Fitness
820 Main St East, Milton, ON L9T 0J4 2.78km -
GoodLife Fitness
855 Steeles Ave E, Milton, ON L9T 5H3 3.43km
-
Zak's Pharmacy
70 Main Street E, Milton, ON L9T 1N3 0.51km -
Shoppers Drug Mart
265 Main Street E, Unit 104, Milton, ON L9T 1P1 1.07km -
Shoppers Drug Mart
6941 Derry Road W, Milton, ON L9T 7H5 1.63km
-
Winnie's Jerk
28 Bronte Street N, Milton, ON L9T 2N5 0.36km -
Memphis BBQ & Wicked Wings
327 Bronte Street, Milton, ON L9T 4A4 0.54km -
Morningstar Bakery
264 Bronte Street S, Milton, ON L9T 5A3 0.61km
-
Milton Mall
55 Ontario Street S, Milton, ON L9T 2M3 1.64km -
Milton Common
820 Main Street E, Milton, ON L9T 0J4 2.82km -
SmartCentres Milton
1280 Steeles Avenue E, Milton, ON L9T 6P1 4.51km
-
Ajs the Grocery
42 Bronte Street S, Milton, ON L9T 5A8 0.22km -
M&M Food Market
400-420 Main Street E, Unit 104 & 105, Milton, ON L9T 1P9 1.58km -
John's No Frills
6520 Derry Road W, Milton, ON L9T 7Z3 1.85km
-
LCBO
830 Main St E, Milton, ON L9T 0J4 2.85km -
LCBO
3041 Walkers Line, Burlington, ON L5L 5Z6 13.43km -
LCBO
251 Oak Walk Dr, Oakville, ON L6H 6M3 13.76km
-
Petro-Canada
235 Steeles Ave E, Milton, ON L9T 1Y2 1.88km -
Canadian Tire Gas+
20 Market Drive, Unit 1, Milton, ON L9T 3H5 2.15km -
5th Wheel Corporation
40 Chisholm Drive, Milton, ON L9T 3G9 2.35km
-
Milton Players Theatre Group
295 Alliance Road, Milton, ON L9T 4W8 2.2km -
Cineplex Cinemas - Milton
1175 Maple Avenue, Milton, ON L9T 0A5 3.87km -
Cineplex Junxion
5100 Erin Mills Parkway, Unit Y0002, Mississauga, ON L5M 4Z5 15.38km
-
Milton Public Library
1010 Main Street E, Milton, ON L9T 6P7 3.11km -
Meadowvale Branch Library
6677 Meadowvale Town Centre Circle, Mississauga, ON L5N 2R5 13.48km -
Erin Meadows Community Centre
2800 Erin Centre Boulevard, Mississauga, ON L5M 6R5 14.88km
-
Milton District Hospital
725 Bronte Street S, Milton, ON L9T 9K1 1.82km -
LifeLabs
470 Bronte St S, Ste 106, Milton, ON L9T 2J4 1.22km -
Cml Health Care
311 Commercial Street, Milton, ON L9T 3Z9 1.38km
-
Bronte Meadows Park
165 Laurier Ave (Farmstead Dr.), Milton ON L9T 4W6 1.4km -
Scott Neighbourhood Park West
351 Savoline Blvd, Milton ON 1.39km -
Leiterman Park
284 Leiterman Dr, Milton ON L9T 8B9 2.89km
-
RBC Royal Bank
55 Ontario St S (Main), Milton ON L9T 2M3 1.7km -
BMO Bank of Montreal
55 Ontario St S, Milton ON L9T 2M3 1.8km -
TD Canada Trust ATM
1045 Bronte St S, Milton ON L9T 8X3 3.14km
- 3 bath
- 3 bed
- 1500 sqft
657 Scott Boulevard, Milton, Ontario • L9T 0P3 • 1033 - HA Harrison
- 4 bath
- 3 bed
- 1500 sqft
657 Sellers Path, Milton, Ontario • L9T 0R4 • 1033 - HA Harrison














