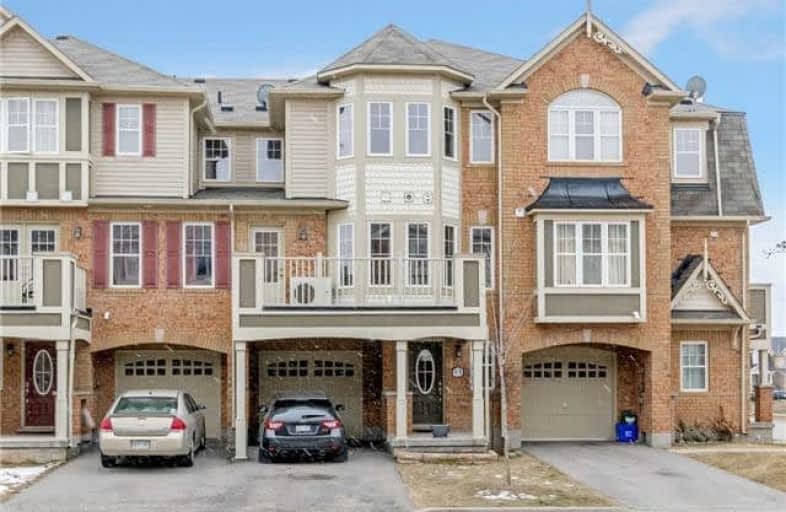Sold on Mar 27, 2018
Note: Property is not currently for sale or for rent.

-
Type: Att/Row/Twnhouse
-
Style: 3-Storey
-
Lot Size: 21 x 45 Feet
-
Age: 6-15 years
-
Taxes: $2,339 per year
-
Days on Site: 18 Days
-
Added: Sep 07, 2019 (2 weeks on market)
-
Updated:
-
Last Checked: 8 hours ago
-
MLS®#: W4061051
-
Listed By: Royal lepage meadowtowne realty, brokerage
Presenting 876 Willingdon - Mattamy's Open Concept Woodbine Model Set In An Awesome Location Steps To Schools, Parks, Tennis Courts & Splash Pad. Dream Kitchen With Granite Countertops, Glass Backsplash & Under Cabinet Lighting, Breakfast Bar & Upgraded Floor Tile, Plus An Undermount Sink; Dining & Family Rooms Are Freshly Painted, Bright, & Have A Walkout To Private Oversized Balcony (Check Out The View)! Huge Master With His/Her Closets. Upper Level Laundry
Extras
Inclusions: All Appliances, Window Coverings, Garage Door Opener, Light Fixtures, Alarm System (Not Monitored) Exclusions: Wall Tv, Shelving In Garage Hot Water Heater Is A Rental
Property Details
Facts for 876 Willingdon Crescent, Milton
Status
Days on Market: 18
Last Status: Sold
Sold Date: Mar 27, 2018
Closed Date: May 11, 2018
Expiry Date: Jun 08, 2018
Sold Price: $546,000
Unavailable Date: Mar 27, 2018
Input Date: Mar 08, 2018
Prior LSC: Sold
Property
Status: Sale
Property Type: Att/Row/Twnhouse
Style: 3-Storey
Age: 6-15
Area: Milton
Community: Harrison
Availability Date: Mid May
Inside
Bedrooms: 2
Bathrooms: 2
Kitchens: 1
Rooms: 5
Den/Family Room: No
Air Conditioning: Central Air
Fireplace: No
Washrooms: 2
Building
Basement: None
Heat Type: Forced Air
Heat Source: Gas
Exterior: Brick
Exterior: Vinyl Siding
Water Supply: Municipal
Special Designation: Unknown
Parking
Driveway: Private
Garage Spaces: 1
Garage Type: Attached
Covered Parking Spaces: 2
Total Parking Spaces: 3
Fees
Tax Year: 2017
Tax Legal Description: Pt Blk 86 Pl 20M1039 Des As Pt 3, 20R18005; Milton
Taxes: $2,339
Land
Cross Street: Scott - Dymott - Wil
Municipality District: Milton
Fronting On: West
Pool: None
Sewer: Sewers
Lot Depth: 45 Feet
Lot Frontage: 21 Feet
Zoning: Res
Additional Media
- Virtual Tour: https://tours.virtualgta.com/963002?idx=1
Rooms
Room details for 876 Willingdon Crescent, Milton
| Type | Dimensions | Description |
|---|---|---|
| Kitchen 2nd | 4.17 x 3.10 | |
| Living 2nd | 3.71 x 6.15 | |
| Master 3rd | 3.05 x 4.98 | |
| Br 3rd | 3.61 x 3.30 | |
| Den Main | 3.71 x 2.90 |
| XXXXXXXX | XXX XX, XXXX |
XXXX XXX XXXX |
$XXX,XXX |
| XXX XX, XXXX |
XXXXXX XXX XXXX |
$XXX,XXX |
| XXXXXXXX XXXX | XXX XX, XXXX | $546,000 XXX XXXX |
| XXXXXXXX XXXXXX | XXX XX, XXXX | $549,900 XXX XXXX |

Boyne Public School
Elementary: PublicLumen Christi Catholic Elementary School Elementary School
Elementary: CatholicSt. Benedict Elementary Catholic School
Elementary: CatholicAnne J. MacArthur Public School
Elementary: PublicP. L. Robertson Public School
Elementary: PublicEscarpment View Public School
Elementary: PublicE C Drury/Trillium Demonstration School
Secondary: ProvincialErnest C Drury School for the Deaf
Secondary: ProvincialGary Allan High School - Milton
Secondary: PublicMilton District High School
Secondary: PublicJean Vanier Catholic Secondary School
Secondary: CatholicBishop Paul Francis Reding Secondary School
Secondary: Catholic

