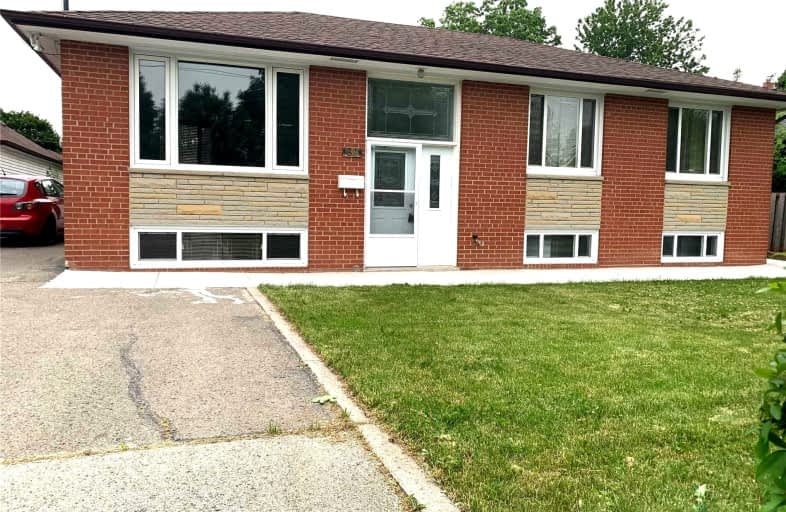
E C Drury/Trillium Demonstration School
Elementary: Provincial
1.09 km
Ernest C Drury School for the Deaf
Elementary: Provincial
1.34 km
J M Denyes Public School
Elementary: Public
0.52 km
Our Lady of Victory School
Elementary: Catholic
0.96 km
Holy Rosary Separate School
Elementary: Catholic
1.48 km
Escarpment View Public School
Elementary: Public
0.89 km
E C Drury/Trillium Demonstration School
Secondary: Provincial
1.09 km
Ernest C Drury School for the Deaf
Secondary: Provincial
1.34 km
Gary Allan High School - Milton
Secondary: Public
1.19 km
Milton District High School
Secondary: Public
0.64 km
Jean Vanier Catholic Secondary School
Secondary: Catholic
2.58 km
Bishop Paul Francis Reding Secondary School
Secondary: Catholic
3.13 km














