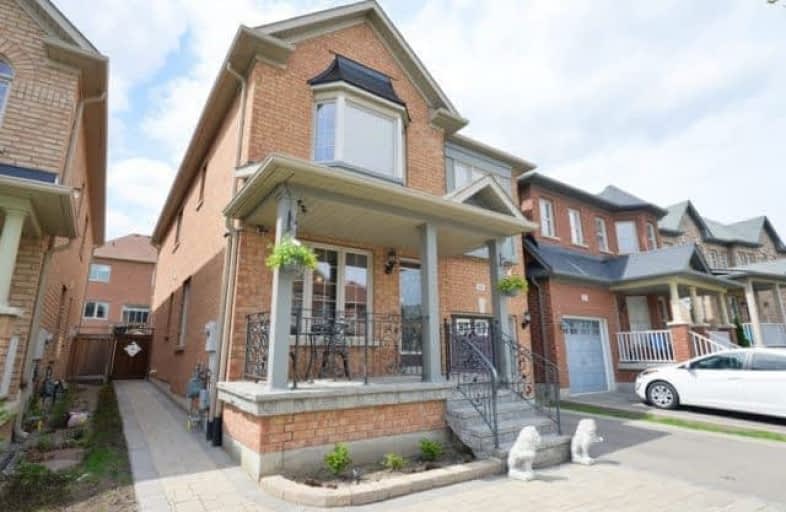
J M Denyes Public School
Elementary: Public
1.09 km
Martin Street Public School
Elementary: Public
1.69 km
Our Lady of Victory School
Elementary: Catholic
1.41 km
Holy Rosary Separate School
Elementary: Catholic
1.77 km
Queen of Heaven Elementary Catholic School
Elementary: Catholic
0.87 km
Escarpment View Public School
Elementary: Public
0.53 km
E C Drury/Trillium Demonstration School
Secondary: Provincial
1.70 km
Ernest C Drury School for the Deaf
Secondary: Provincial
1.94 km
Gary Allan High School - Milton
Secondary: Public
1.78 km
Milton District High School
Secondary: Public
1.18 km
Jean Vanier Catholic Secondary School
Secondary: Catholic
2.65 km
Bishop Paul Francis Reding Secondary School
Secondary: Catholic
3.69 km





