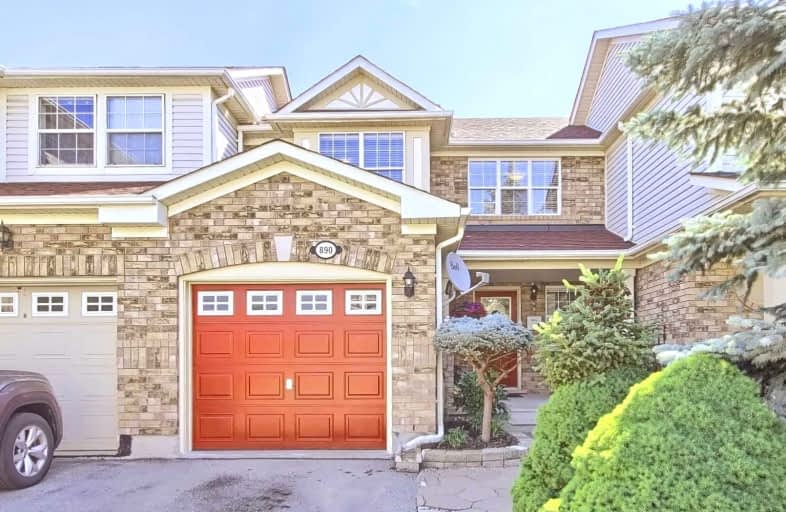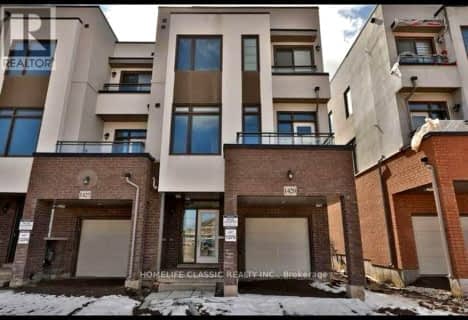
Our Lady of Fatima Catholic Elementary School
Elementary: Catholic
1.66 km
Guardian Angels Catholic Elementary School
Elementary: Catholic
0.49 km
Irma Coulson Elementary Public School
Elementary: Public
0.69 km
Bruce Trail Public School
Elementary: Public
1.12 km
Tiger Jeet Singh Public School
Elementary: Public
1.64 km
Hawthorne Village Public School
Elementary: Public
0.39 km
E C Drury/Trillium Demonstration School
Secondary: Provincial
2.61 km
Ernest C Drury School for the Deaf
Secondary: Provincial
2.45 km
Gary Allan High School - Milton
Secondary: Public
2.71 km
Milton District High School
Secondary: Public
2.99 km
Bishop Paul Francis Reding Secondary School
Secondary: Catholic
2.50 km
Craig Kielburger Secondary School
Secondary: Public
0.94 km














