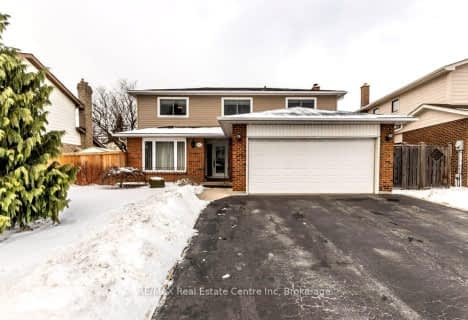Sold on Nov 01, 2016
Note: Property is not currently for sale or for rent.

-
Type: Detached
-
Style: 2-Storey
-
Size: 3500 sqft
-
Lot Size: 200 x 216 Feet
-
Age: 0-5 years
-
Taxes: $8,000 per year
-
Days on Site: 6 Days
-
Added: Oct 26, 2016 (6 days on market)
-
Updated:
-
Last Checked: 3 months ago
-
MLS®#: W3640824
-
Listed By: Sutton group-summit realty inc., brokerage
W O W 5 Years New & Aprox 4,000 Sq Ft Plus Beautiful Finished Basement On Approx 1 Acre Private Lot Backing Onto & Surrounded By Lush Farmland.3 Minute Drive On New James Snow Pkwy To 401 & Milton Go! Total Country In The City. Relax In The Salt Water Pool With Trampoline Cover,And Gazebo & Enjoy The Horses Grazing In The Back. Whole Home Audio, 3 Car Garage And Separate Boat Or Truck Storage 2 Car Garage Aprox 20 X 40! 4+1 Bed Fabulous High End Finishes
Extras
Exquisite Open Concept Layout With Soaring Cathedral Ceilings In Great Rm Yet Still Warm, Cozy Feel. Amazing Open Kitchen With Loads Of Cabinets. Island,Counter & Sink Topped Of With High Grade Granite Counters. Main Floor Den.
Property Details
Facts for 9034 3 Line, Milton
Status
Days on Market: 6
Last Status: Sold
Sold Date: Nov 01, 2016
Closed Date: Jan 16, 2017
Expiry Date: Jan 31, 2017
Sold Price: $1,505,000
Unavailable Date: Nov 01, 2016
Input Date: Oct 26, 2016
Property
Status: Sale
Property Type: Detached
Style: 2-Storey
Size (sq ft): 3500
Age: 0-5
Area: Milton
Community: Esquesing
Availability Date: Tba
Inside
Bedrooms: 4
Bedrooms Plus: 1
Bathrooms: 4
Kitchens: 1
Rooms: 10
Den/Family Room: Yes
Air Conditioning: Central Air
Fireplace: Yes
Laundry Level: Upper
Washrooms: 4
Building
Basement: Fin W/O
Basement 2: Sep Entrance
Heat Type: Forced Air
Heat Source: Gas
Exterior: Brick
Exterior: Stone
Water Supply Type: Drilled Well
Water Supply: Well
Special Designation: Unknown
Other Structures: Drive Shed
Other Structures: Garden Shed
Parking
Driveway: Private
Garage Spaces: 5
Garage Type: Attached
Covered Parking Spaces: 20
Fees
Tax Year: 2016
Tax Legal Description: Pt 2 Lot 6 Con 3 Esq Part 1 20R2135
Taxes: $8,000
Highlights
Feature: Beach
Feature: Clear View
Feature: Fenced Yard
Feature: Golf
Feature: Grnbelt/Conserv
Feature: Skiing
Land
Cross Street: Trafalgar W On 5 Sid
Municipality District: Milton
Fronting On: West
Pool: Inground
Sewer: Septic
Lot Depth: 216 Feet
Lot Frontage: 200 Feet
Lot Irregularities: Flat Lot - Clear View
Acres: .50-1.99
Additional Media
- Virtual Tour: http://www.myvisuallistings.com/vtnb/220251
Rooms
Room details for 9034 3 Line, Milton
| Type | Dimensions | Description |
|---|---|---|
| Great Rm Ground | 5.56 x 7.21 | Hardwood Floor, Cathedral Ceiling, Gas Fireplace |
| Dining Ground | 3.66 x 4.27 | Hardwood Floor, Coffered Ceiling, Window |
| Kitchen Ground | 4.24 x 5.13 | Hardwood Floor, B/I Appliances, Open Concept |
| Breakfast Ground | 4.22 x 4.24 | Hardwood Floor, W/O To Patio, Breakfast Bar |
| Den Ground | 3.02 x 3.94 | Hardwood Floor |
| Master 2nd | 4.39 x 5.16 | Hardwood Floor, W/I Closet, 6 Pc Bath |
| 2nd Br 2nd | 3.18 x 4.57 | Hardwood Floor, Semi Ensuite |
| 3rd Br 2nd | 3.43 x 3.81 | Hardwood Floor |
| 4th Br 2nd | 3.40 x 3.63 | Hardwood Floor |
| 5th Br Bsmt | 3.66 x 3.96 | Laminate, Window |
| Media/Ent Bsmt | 4.24 x 7.62 | Laminate, Bar Sink |
| Play Bsmt | 5.51 x 7.01 | Laminate, Window |
| XXXXXXXX | XXX XX, XXXX |
XXXX XXX XXXX |
$X,XXX,XXX |
| XXX XX, XXXX |
XXXXXX XXX XXXX |
$X,XXX,XXX |
| XXXXXXXX XXXX | XXX XX, XXXX | $1,505,000 XXX XXXX |
| XXXXXXXX XXXXXX | XXX XX, XXXX | $1,575,000 XXX XXXX |

Martin Street Public School
Elementary: PublicHoly Rosary Separate School
Elementary: CatholicW I Dick Middle School
Elementary: PublicÉÉC Saint-Nicolas
Elementary: CatholicRobert Baldwin Public School
Elementary: PublicChris Hadfield Public School
Elementary: PublicE C Drury/Trillium Demonstration School
Secondary: ProvincialErnest C Drury School for the Deaf
Secondary: ProvincialGary Allan High School - Milton
Secondary: PublicMilton District High School
Secondary: PublicJean Vanier Catholic Secondary School
Secondary: CatholicBishop Paul Francis Reding Secondary School
Secondary: Catholic- 3 bath
- 4 bed
917 Maple Avenue, Milton, Ontario • L9T 3X6 • 1031 - DP Dorset Park

