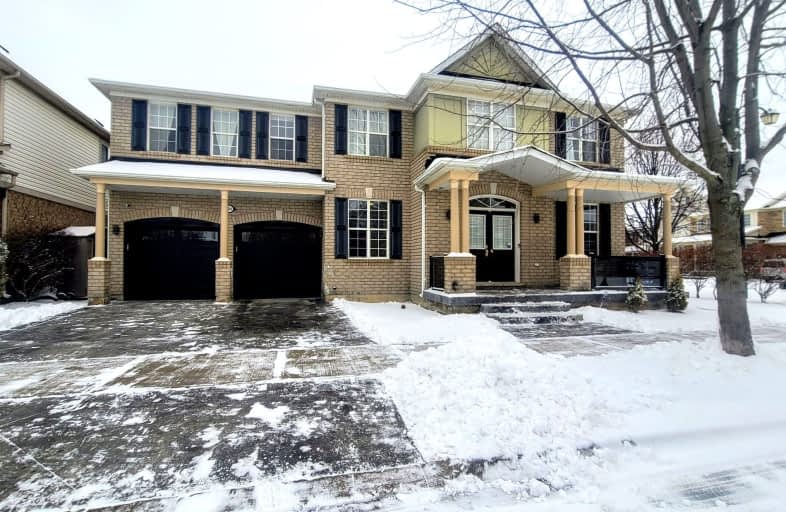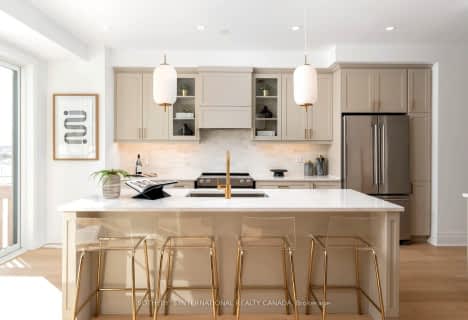Car-Dependent
- Most errands require a car.
Some Transit
- Most errands require a car.
Somewhat Bikeable
- Most errands require a car.

Our Lady of Fatima Catholic Elementary School
Elementary: CatholicGuardian Angels Catholic Elementary School
Elementary: CatholicSt. Anthony of Padua Catholic Elementary School
Elementary: CatholicIrma Coulson Elementary Public School
Elementary: PublicBruce Trail Public School
Elementary: PublicHawthorne Village Public School
Elementary: PublicE C Drury/Trillium Demonstration School
Secondary: ProvincialErnest C Drury School for the Deaf
Secondary: ProvincialGary Allan High School - Milton
Secondary: PublicMilton District High School
Secondary: PublicBishop Paul Francis Reding Secondary School
Secondary: CatholicCraig Kielburger Secondary School
Secondary: Public-
Keenan's Irish Pub
51 James Snow Parkway N, Maingate Plaza, Milton, ON L9E 0H1 2.83km -
Ned Devine's Irish Pub
575 Ontario Street S, Milton, ON L9T 2N2 2.84km -
Shoeless Joe's Sports Grill - Milton
800 Main St E, Unit 3, Milton, ON L9T 0J4 3.03km
-
Starbucks
1060 Kennedy Circle, Milton, ON L9T 0J9 1.57km -
Mama Mila's Cafe
9113 Derry Road, Suite 1, Milton, ON L9T 7Z1 1.62km -
BeaverTails
1040 Kennedy Circle, Milton, ON L9T 0J9 1.65km
-
GoodLife Fitness
820 Main St East, Milton, ON L9T 0J4 3.02km -
Reebok CrossFit FirePower
705 Nipissing Road, Milton, ON L9T 4Z5 2.86km -
LA Fitness
1117 Maple Ave, Milton, ON L9T 0A5 3.67km
-
Shoppers Drug Mart
1020 Kennedy Circle, Milton, ON L9T 5S4 1.58km -
Real Canadian Superstore
820 Main St E, Milton, ON L9T 0J4 3.01km -
IDA Miltowne Pharmacy
311 Commercial Street, Suite 210, Milton, ON L9T 3Z9 3.4km
-
Larachi by Naumaan Ijaz
10220 Derry Road, Unit 107, Milton, ON L9T 7J3 0.88km -
Portabello's
10220 Derry Road, Milton, ON L9T 6R2 0.86km -
Sweets & Bliss Foods
Milton, ON L9T 6E9 1.45km
-
Milton Common
820 Main Street E, Milton, ON L9T 0J4 2.81km -
Milton Mall
55 Ontario Street S, Milton, ON L9T 2M3 3.58km -
SmartCentres Milton
1280 Steeles Avenue E, Milton, ON L9T 6P1 3.89km
-
Metro
1050 Kennedy Circle, Milton, ON L9T 0J9 1.45km -
Thiara Supermarket
810 Nipissing Road, Milton, ON L9T 4Z9 2.69km -
Food Basics
500 Laurier Avenue, Milton, ON L9T 4R3 2.77km
-
LCBO
830 Main St E, Milton, ON L9T 0J4 2.95km -
LCBO
251 Oak Walk Dr, Oakville, ON L6H 6M3 9.89km -
LCBO
5100 Erin Mills Parkway, Suite 5035, Mississauga, ON L5M 4Z5 10.41km
-
Petro Canada
620 Thompson Road S, Milton, ON L9T 0H1 1.65km -
Milton Hyundai
1285 Steeles Avenue E, Milton, ON L9T 0K2 4.01km -
U-Haul Moving & Storage - Milton
8000 Lawson Rd, Milton, ON L9T 5C4 4km
-
Cineplex Cinemas - Milton
1175 Maple Avenue, Milton, ON L9T 0A5 3.56km -
Milton Players Theatre Group
295 Alliance Road, Milton, ON L9T 4W8 4.98km -
Cineplex Junxion
5100 Erin Mills Parkway, Unit Y0002, Mississauga, ON L5M 4Z5 10.52km
-
Milton Public Library
1010 Main Street E, Milton, ON L9T 6P7 2.83km -
Meadowvale Branch Library
6677 Meadowvale Town Centre Circle, Mississauga, ON L5N 2R5 9.01km -
Meadowvale Community Centre
6655 Glen Erin Drive, Mississauga, ON L5N 3L4 9.32km
-
Milton District Hospital
725 Bronte Street S, Milton, ON L9T 9K1 4.22km -
Oakville Trafalgar Memorial Hospital
3001 Hospital Gate, Oakville, ON L6M 0L8 9.57km -
Cml Health Care
311 Commercial Street, Milton, ON L9T 3Z9 3.48km
-
Beaty Neighbourhood Park South
820 Bennett Blvd, Milton ON 1.06km -
Trudeau Park
1.3km -
Bristol Park
1.75km
-
TD Bank Financial Group
1040 Kennedy Cir, Milton ON L9T 0J9 1.65km -
Prosperity One
611 Holly Ave (Derry Rd), Milton ON L9T 0K4 2.2km -
Hsbc Bank Canada
91 James Snow Pky N (401), Hornby ON L9E 0H3 2.95km







