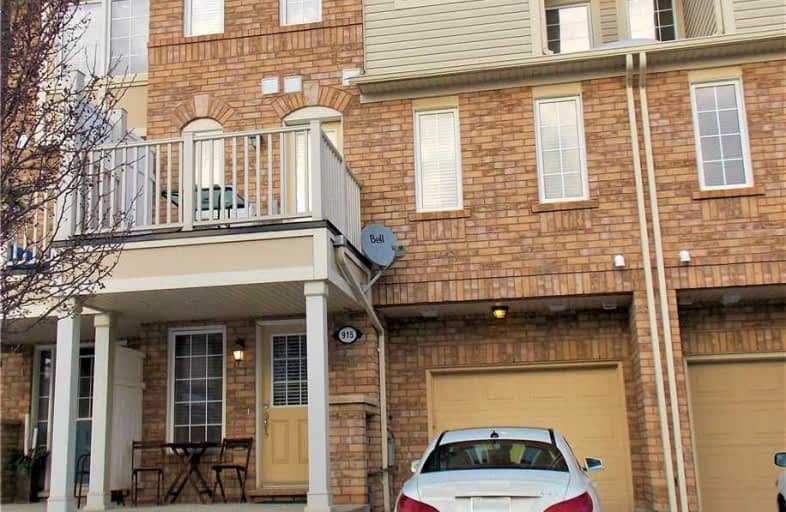Sold on Mar 07, 2019
Note: Property is not currently for sale or for rent.

-
Type: Att/Row/Twnhouse
-
Style: 3-Storey
-
Size: 1100 sqft
-
Lot Size: 21 x 44.59 Feet
-
Age: 6-15 years
-
Taxes: $2,469 per year
-
Days on Site: 10 Days
-
Added: Feb 25, 2019 (1 week on market)
-
Updated:
-
Last Checked: 3 hours ago
-
MLS®#: W4366597
-
Listed By: Re/max aboutowne realty corp., brokerage
Spacious 3 Bdrm Freehold Townhouse In Community Of Coates Built On A Quiet Street. Boasts Open Concept Kitchen & Quartz Extended Counter Top And Back-Splash. Breakfast Bar & New Undermount Sink. Access To Balcony From Dining Room Hardwood Flooring And Pot Lights On Main Level. Spacious Master Bedroom With Large Windows For Natural Light. Neutral Decor With Renovated Washrooms. Inside Door To Garage. Well Cared For. New Roof '18. New Fridge/Stove '18.
Extras
Stainless Steel; Fridge, Stove, Built In Dishwasher. Washer, Dryer. All Electric Light Fixtures, All Window Coverings, Garage Door Opener & Remote.
Property Details
Facts for 915 Hasselfeldt Heights, Milton
Status
Days on Market: 10
Last Status: Sold
Sold Date: Mar 07, 2019
Closed Date: May 22, 2019
Expiry Date: May 25, 2019
Sold Price: $547,000
Unavailable Date: Mar 07, 2019
Input Date: Feb 25, 2019
Property
Status: Sale
Property Type: Att/Row/Twnhouse
Style: 3-Storey
Size (sq ft): 1100
Age: 6-15
Area: Milton
Community: Coates
Availability Date: 90 Days Tba
Inside
Bedrooms: 3
Bathrooms: 2
Kitchens: 1
Rooms: 7
Den/Family Room: Yes
Air Conditioning: Central Air
Fireplace: No
Laundry Level: Main
Central Vacuum: N
Washrooms: 2
Building
Basement: Finished
Basement 2: None
Heat Type: Forced Air
Heat Source: Gas
Exterior: Alum Siding
Exterior: Brick
Elevator: N
UFFI: No
Water Supply: Municipal
Physically Handicapped-Equipped: N
Special Designation: Unknown
Retirement: N
Parking
Driveway: Private
Garage Spaces: 1
Garage Type: Attached
Covered Parking Spaces: 2
Fees
Tax Year: 2018
Tax Legal Description: Pt Blk 14, Pl 20M1002, Pt 6, 20R17417; Milton. T/W
Taxes: $2,469
Highlights
Feature: Arts Centre
Feature: Grnbelt/Conserv
Feature: Hospital
Feature: Public Transit
Feature: Rec Centre
Feature: School
Land
Cross Street: Yates & Hepburn (N O
Municipality District: Milton
Fronting On: East
Parcel Number: 250791804
Pool: None
Sewer: Sewers
Lot Depth: 44.59 Feet
Lot Frontage: 21 Feet
Zoning: Residential
Rooms
Room details for 915 Hasselfeldt Heights, Milton
| Type | Dimensions | Description |
|---|---|---|
| Den Ground | 2.40 x 2.95 | Laminate, Access To Garage |
| Dining 2nd | 2.77 x 3.81 | Laminate, Combined W/Living |
| Living 2nd | 2.77 x 5.39 | Laminate, Pot Lights, W/O To Balcony |
| Kitchen 2nd | 2.10 x 3.00 | Ceramic Back Splas, Quartz Counter, Ceramic Floor |
| Breakfast 2nd | 2.10 x 3.10 | Combined W/Kitchen, Breakfast Bar, Ceramic Floor |
| Master 3rd | 3.29 x 3.32 | Broadloom, Mirrored Closet |
| 2nd Br 3rd | 3.03 x 3.13 | Broadloom, Closet |
| 3rd Br 3rd | 2.46 x 2.77 | Broadloom, Closet |
| Laundry In Betwn | 1.00 x 1.40 |
| XXXXXXXX | XXX XX, XXXX |
XXXX XXX XXXX |
$XXX,XXX |
| XXX XX, XXXX |
XXXXXX XXX XXXX |
$XXX,XXX | |
| XXXXXXXX | XXX XX, XXXX |
XXXX XXX XXXX |
$XXX,XXX |
| XXX XX, XXXX |
XXXXXX XXX XXXX |
$XXX,XXX | |
| XXXXXXXX | XXX XX, XXXX |
XXXXXXX XXX XXXX |
|
| XXX XX, XXXX |
XXXXXX XXX XXXX |
$XXX,XXX |
| XXXXXXXX XXXX | XXX XX, XXXX | $547,000 XXX XXXX |
| XXXXXXXX XXXXXX | XXX XX, XXXX | $549,900 XXX XXXX |
| XXXXXXXX XXXX | XXX XX, XXXX | $518,500 XXX XXXX |
| XXXXXXXX XXXXXX | XXX XX, XXXX | $545,950 XXX XXXX |
| XXXXXXXX XXXXXXX | XXX XX, XXXX | XXX XXXX |
| XXXXXXXX XXXXXX | XXX XX, XXXX | $589,950 XXX XXXX |

Boyne Public School
Elementary: PublicSam Sherratt Public School
Elementary: PublicOur Lady of Fatima Catholic Elementary School
Elementary: CatholicGuardian Angels Catholic Elementary School
Elementary: CatholicTiger Jeet Singh Public School
Elementary: PublicHawthorne Village Public School
Elementary: PublicE C Drury/Trillium Demonstration School
Secondary: ProvincialErnest C Drury School for the Deaf
Secondary: ProvincialGary Allan High School - Milton
Secondary: PublicMilton District High School
Secondary: PublicJean Vanier Catholic Secondary School
Secondary: CatholicCraig Kielburger Secondary School
Secondary: Public

