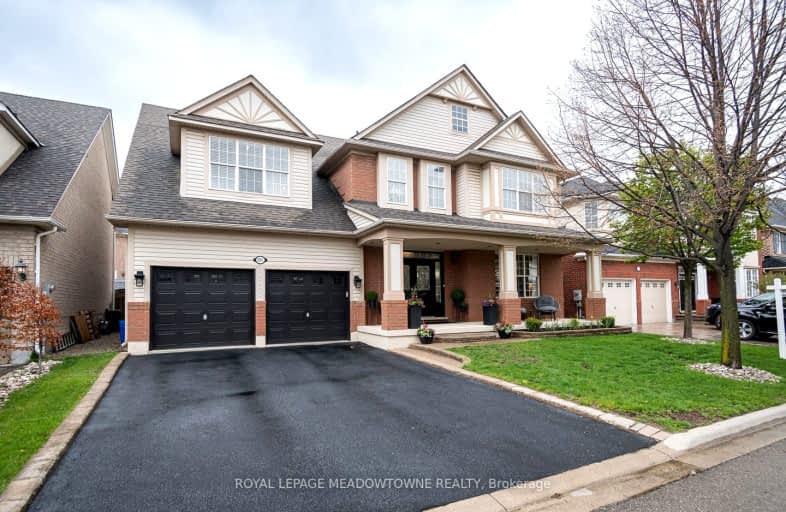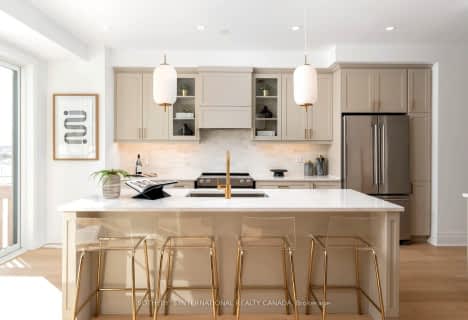Car-Dependent
- Almost all errands require a car.
Some Transit
- Most errands require a car.
Somewhat Bikeable
- Most errands require a car.

Our Lady of Fatima Catholic Elementary School
Elementary: CatholicGuardian Angels Catholic Elementary School
Elementary: CatholicSt. Anthony of Padua Catholic Elementary School
Elementary: CatholicIrma Coulson Elementary Public School
Elementary: PublicBruce Trail Public School
Elementary: PublicHawthorne Village Public School
Elementary: PublicE C Drury/Trillium Demonstration School
Secondary: ProvincialErnest C Drury School for the Deaf
Secondary: ProvincialGary Allan High School - Milton
Secondary: PublicJean Vanier Catholic Secondary School
Secondary: CatholicBishop Paul Francis Reding Secondary School
Secondary: CatholicCraig Kielburger Secondary School
Secondary: Public-
Ned Devine's Irish Pub
575 Ontario Street S, Milton, ON L9T 2N2 2.95km -
Keenan's Irish Pub
51 James Snow Parkway N, Maingate Plaza, Milton, ON L9E 0H1 2.99km -
Shoeless Joe's Sports Grill - Milton
800 Main St E, Unit 3, Milton, ON L9T 0J4 3.2km
-
Starbucks
1060 Kennedy Circle, Milton, ON L9T 0J9 1.58km -
Tim Hortons
1098 Thompons Road S, Milton, ON L9T 2X5 3.16km -
Mama Mila's Cafe
9113 Derry Road, Suite 1, Milton, ON L9T 7Z1 1.77km
-
Shoppers Drug Mart
1020 Kennedy Circle, Milton, ON L9T 5S4 1.59km -
Real Canadian Superstore
820 Main St E, Milton, ON L9T 0J4 3.18km -
IDA Miltowne Pharmacy
311 Commercial Street, Suite 210, Milton, ON L9T 3Z9 3.53km
-
Pita Lite
3025 James Snow Parkway, Milton, ON L9T 4.93km -
Portabello's
10220 Derry Road, Milton, ON L9T 6R2 1km -
Larachi by Naumaan Ijaz
10220 Derry Road, Unit 107, Milton, ON L9T 7J3 1.02km
-
Milton Mall
55 Ontario Street S, Milton, ON L9T 2M3 3.75km -
SmartCentres Milton
1280 Steeles Avenue E, Milton, ON L9T 6P1 4.05km -
Brittany Glen
5632 10th Line W, Unit G1, Mississauga, ON L5M 7L9 8.17km
-
Metro
1050 Kennedy Circle, Milton, ON L9T 0J9 1.45km -
Thiara Supermarket
810 Nipissing Road, Milton, ON L9T 4Z9 2.86km -
Food Basics
500 Laurier Avenue, Milton, ON L9T 4R3 2.88km
-
LCBO
830 Main St E, Milton, ON L9T 0J4 3.13km -
LCBO
251 Oak Walk Dr, Oakville, ON L6H 6M3 9.71km -
LCBO
5100 Erin Mills Parkway, Suite 5035, Mississauga, ON L5M 4Z5 10.27km
-
Petro Canada
620 Thompson Road S, Milton, ON L9T 0H1 1.79km -
U-Haul
8000 Lawson Rd, Milton, ON L9T 5C4 4.17km -
Milton Nissan
585 Steeles Avenue E, Milton, ON L9T 4.68km
-
Cineplex Cinemas - Milton
1175 Maple Avenue, Milton, ON L9T 0A5 3.73km -
Milton Players Theatre Group
295 Alliance Road, Milton, ON L9T 4W8 5.15km -
Five Drive-In Theatre
2332 Ninth Line, Oakville, ON L6H 7G9 11.47km
-
Milton Public Library
1010 Main Street E, Milton, ON L9T 6P7 3.01km -
Meadowvale Branch Library
6677 Meadowvale Town Centre Circle, Mississauga, ON L5N 2R5 8.95km -
Meadowvale Community Centre
6655 Glen Erin Drive, Mississauga, ON L5N 3L4 9.26km
-
Milton District Hospital
725 Bronte Street S, Milton, ON L9T 9K1 4.31km -
Oakville Trafalgar Memorial Hospital
3001 Hospital Gate, Oakville, ON L6M 0L8 9.42km -
Cml Health Care
311 Commercial Street, Milton, ON L9T 3Z9 3.62km
-
Trudeau Park
1.46km -
Bristol Park
1.76km -
Churchill Meadows Community Common
3675 Thomas St, Mississauga ON 8.03km
-
CIBC
9030 Derry Rd (Derry), Milton ON L9T 7H9 1.73km -
RBC Royal Bank
1240 Steeles Ave E (Steeles & James Snow Parkway), Milton ON L9T 6R1 4.03km -
BMO Bank of Montreal
6541 Derry Rd, Milton ON L9T 7W1 5.02km







