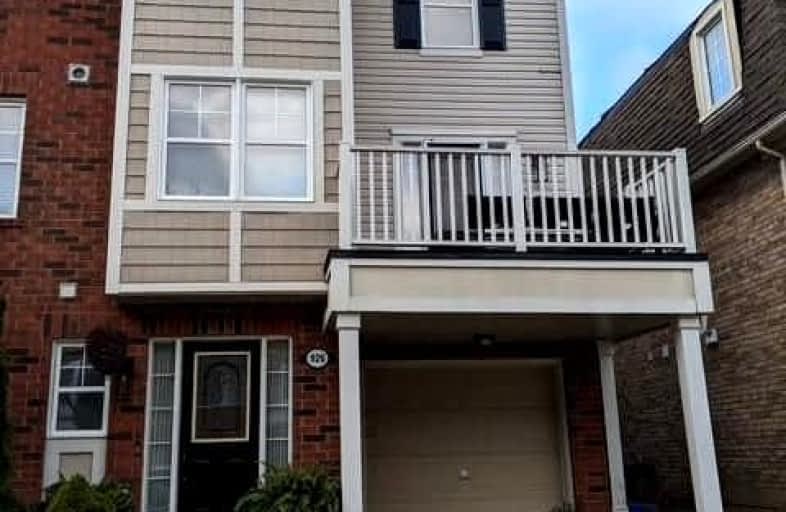Somewhat Walkable
- Some errands can be accomplished on foot.
Some Transit
- Most errands require a car.
Bikeable
- Some errands can be accomplished on bike.

Boyne Public School
Elementary: PublicOur Lady of Fatima Catholic Elementary School
Elementary: CatholicGuardian Angels Catholic Elementary School
Elementary: CatholicAnne J. MacArthur Public School
Elementary: PublicTiger Jeet Singh Public School
Elementary: PublicHawthorne Village Public School
Elementary: PublicE C Drury/Trillium Demonstration School
Secondary: ProvincialErnest C Drury School for the Deaf
Secondary: ProvincialGary Allan High School - Milton
Secondary: PublicMilton District High School
Secondary: PublicJean Vanier Catholic Secondary School
Secondary: CatholicCraig Kielburger Secondary School
Secondary: Public-
Bristol Park
0.67km -
Beaty Neighbourhood Park South
820 Bennett Blvd, Milton ON 1.27km -
Rasberry Park
Milton ON L9E 1J6 1.41km
-
President's Choice Financial ATM
1020 Kennedy Cir, Milton ON L9T 0J9 0.93km -
CIBC Cash Dispenser
591 Ontario St S, Milton ON L9T 2N2 1.15km -
CIBC
9030 Derry Rd (Derry), Milton ON L9T 7H9 1.36km
- 3 bath
- 4 bed
- 1500 sqft
302 Starflower Place, Milton, Ontario • L9T 2X5 • 1039 - MI Rural Milton














