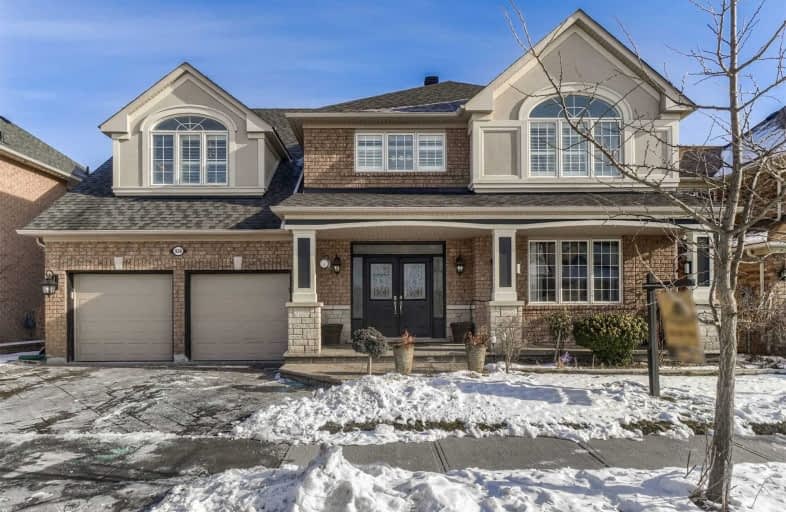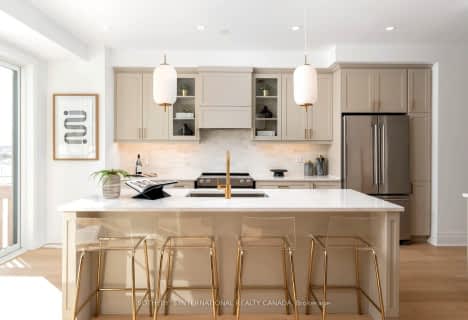
Our Lady of Fatima Catholic Elementary School
Elementary: Catholic
1.75 km
Guardian Angels Catholic Elementary School
Elementary: Catholic
0.92 km
Irma Coulson Elementary Public School
Elementary: Public
1.10 km
Bruce Trail Public School
Elementary: Public
1.56 km
Tiger Jeet Singh Public School
Elementary: Public
1.85 km
Hawthorne Village Public School
Elementary: Public
0.45 km
E C Drury/Trillium Demonstration School
Secondary: Provincial
2.95 km
Ernest C Drury School for the Deaf
Secondary: Provincial
2.81 km
Gary Allan High School - Milton
Secondary: Public
3.08 km
Jean Vanier Catholic Secondary School
Secondary: Catholic
3.71 km
Bishop Paul Francis Reding Secondary School
Secondary: Catholic
2.94 km
Craig Kielburger Secondary School
Secondary: Public
0.50 km







