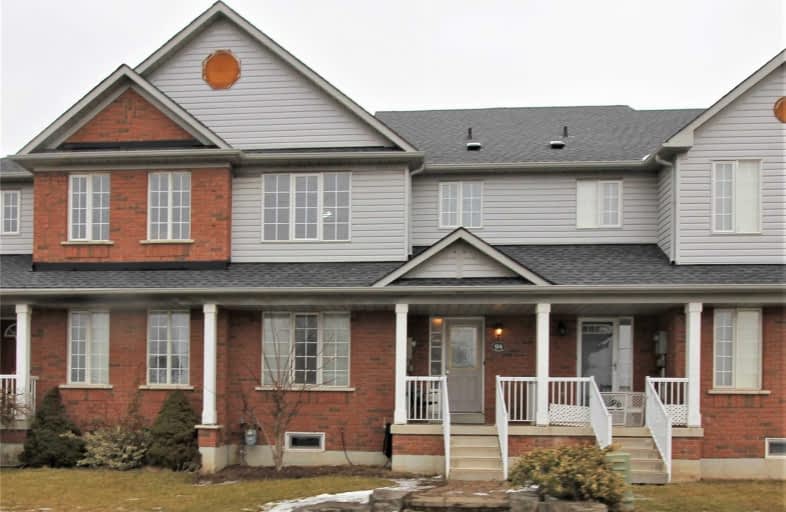Leased on Mar 18, 2019
Note: Property is not currently for sale or for rent.

-
Type: Att/Row/Twnhouse
-
Style: 2-Storey
-
Size: 1100 sqft
-
Lease Term: 1 Year
-
Possession: Immediate
-
All Inclusive: N
-
Lot Size: 21 x 111.55 Feet
-
Age: 16-30 years
-
Days on Site: 7 Days
-
Added: Mar 11, 2019 (1 week on market)
-
Updated:
-
Last Checked: 3 months ago
-
MLS®#: W4379745
-
Listed By: Akarat group inc., brokerage
Well Kept, Three Bedroom Townhouse With Finished Basement. Approx. 2,200 Sq.Ft. Of Living Space. Great Location. Steps From Milton Go Station, Community Centre, Arena, Library, Shopping Plazas & Highway 401. Laminate Floors On Ground Floor. Open Concept Living/Dining/Kitchen & Breakfast. Stainless Steel Appliances & Backsplash. Central Vacuum. One (1) Car Garage With Ample Space On Driveway For Three (3) More Cars.
Property Details
Facts for 94 Manley Lane, Milton
Status
Days on Market: 7
Last Status: Leased
Sold Date: Mar 18, 2019
Closed Date: Mar 21, 2019
Expiry Date: Aug 05, 2019
Sold Price: $2,200
Unavailable Date: Mar 18, 2019
Input Date: Mar 11, 2019
Property
Status: Lease
Property Type: Att/Row/Twnhouse
Style: 2-Storey
Size (sq ft): 1100
Age: 16-30
Area: Milton
Community: Dempsey
Availability Date: Immediate
Inside
Bedrooms: 3
Bathrooms: 3
Kitchens: 1
Rooms: 6
Den/Family Room: No
Air Conditioning: Central Air
Fireplace: Yes
Laundry: Ensuite
Laundry Level: Lower
Central Vacuum: Y
Washrooms: 3
Utilities
Utilities Included: N
Building
Basement: Finished
Heat Type: Forced Air
Heat Source: Gas
Exterior: Alum Siding
Exterior: Brick
Private Entrance: Y
Water Supply: Municipal
Special Designation: Unknown
Parking
Driveway: Private
Parking Included: Yes
Garage Spaces: 1
Garage Type: Attached
Covered Parking Spaces: 3
Fees
Cable Included: No
Central A/C Included: Yes
Common Elements Included: No
Heating Included: No
Hydro Included: No
Water Included: No
Highlights
Feature: Lake/Pond
Feature: Library
Feature: Park
Feature: Place Of Worship
Feature: Public Transit
Feature: Rec Centre
Land
Cross Street: Thompson Rd S & Main
Municipality District: Milton
Fronting On: East
Parcel Number: 249401241
Pool: None
Sewer: Sewers
Lot Depth: 111.55 Feet
Lot Frontage: 21 Feet
Lot Irregularities: Planm786 Ptblk 375 Rp
Acres: < .50
Payment Frequency: Monthly
Rooms
Room details for 94 Manley Lane, Milton
| Type | Dimensions | Description |
|---|---|---|
| Living Ground | 3.45 x 5.65 | Laminate, Gas Fireplace, Pot Lights |
| Dining Ground | 3.10 x 3.10 | Laminate, Gas Fireplace, Pot Lights |
| Kitchen Ground | 3.00 x 6.00 | Tile Floor, Stainless Steel Ap, Pot Lights |
| Powder Rm Ground | - | Tile Floor, 2 Pc Bath |
| Master 2nd | 3.45 x 5.00 | Broadloom, Ceiling Fan |
| Bathroom 2nd | - | Tile Floor, 3 Pc Ensuite |
| 2nd Br 2nd | 2.90 x 3.35 | Broadloom, Closet |
| 3rd Br 2nd | 3.20 x 4.00 | Laminate, Closet |
| Bathroom 2nd | - | Tile Floor, 3 Pc Bath |
| Rec Bsmt | 6.20 x 8.75 | Broadloom |
| Laundry Bsmt | - |
| XXXXXXXX | XXX XX, XXXX |
XXXXXX XXX XXXX |
$X,XXX |
| XXX XX, XXXX |
XXXXXX XXX XXXX |
$X,XXX | |
| XXXXXXXX | XXX XX, XXXX |
XXXX XXX XXXX |
$XXX,XXX |
| XXX XX, XXXX |
XXXXXX XXX XXXX |
$XXX,XXX |
| XXXXXXXX XXXXXX | XXX XX, XXXX | $2,200 XXX XXXX |
| XXXXXXXX XXXXXX | XXX XX, XXXX | $2,200 XXX XXXX |
| XXXXXXXX XXXX | XXX XX, XXXX | $565,000 XXX XXXX |
| XXXXXXXX XXXXXX | XXX XX, XXXX | $565,000 XXX XXXX |

E W Foster School
Elementary: PublicÉÉC Saint-Nicolas
Elementary: CatholicRobert Baldwin Public School
Elementary: PublicSt Peters School
Elementary: CatholicChris Hadfield Public School
Elementary: PublicSt. Anthony of Padua Catholic Elementary School
Elementary: CatholicE C Drury/Trillium Demonstration School
Secondary: ProvincialErnest C Drury School for the Deaf
Secondary: ProvincialGary Allan High School - Milton
Secondary: PublicMilton District High School
Secondary: PublicJean Vanier Catholic Secondary School
Secondary: CatholicBishop Paul Francis Reding Secondary School
Secondary: Catholic

