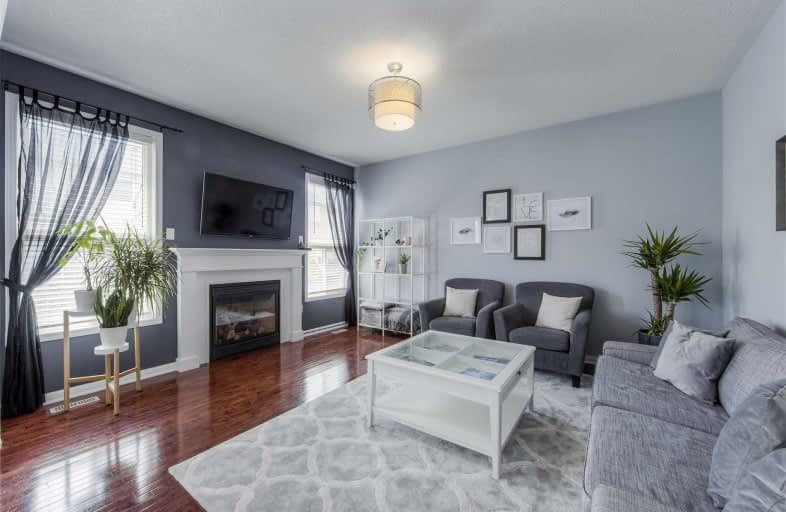
Our Lady of Fatima Catholic Elementary School
Elementary: Catholic
0.41 km
Guardian Angels Catholic Elementary School
Elementary: Catholic
1.25 km
Irma Coulson Elementary Public School
Elementary: Public
1.74 km
Bruce Trail Public School
Elementary: Public
1.80 km
Tiger Jeet Singh Public School
Elementary: Public
0.73 km
Hawthorne Village Public School
Elementary: Public
0.94 km
E C Drury/Trillium Demonstration School
Secondary: Provincial
2.04 km
Ernest C Drury School for the Deaf
Secondary: Provincial
2.01 km
Gary Allan High School - Milton
Secondary: Public
2.26 km
Milton District High School
Secondary: Public
2.12 km
Jean Vanier Catholic Secondary School
Secondary: Catholic
2.42 km
Craig Kielburger Secondary School
Secondary: Public
1.66 km







