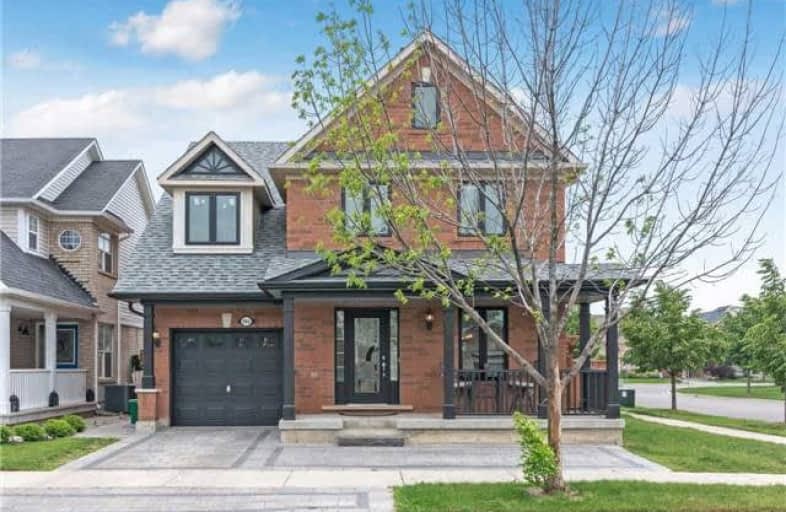
Our Lady of Fatima Catholic Elementary School
Elementary: Catholic
1.88 km
Guardian Angels Catholic Elementary School
Elementary: Catholic
0.70 km
Irma Coulson Elementary Public School
Elementary: Public
0.74 km
Bruce Trail Public School
Elementary: Public
1.25 km
Tiger Jeet Singh Public School
Elementary: Public
1.88 km
Hawthorne Village Public School
Elementary: Public
0.56 km
E C Drury/Trillium Demonstration School
Secondary: Provincial
2.84 km
Ernest C Drury School for the Deaf
Secondary: Provincial
2.68 km
Gary Allan High School - Milton
Secondary: Public
2.94 km
Milton District High School
Secondary: Public
3.23 km
Bishop Paul Francis Reding Secondary School
Secondary: Catholic
2.60 km
Craig Kielburger Secondary School
Secondary: Public
0.81 km







