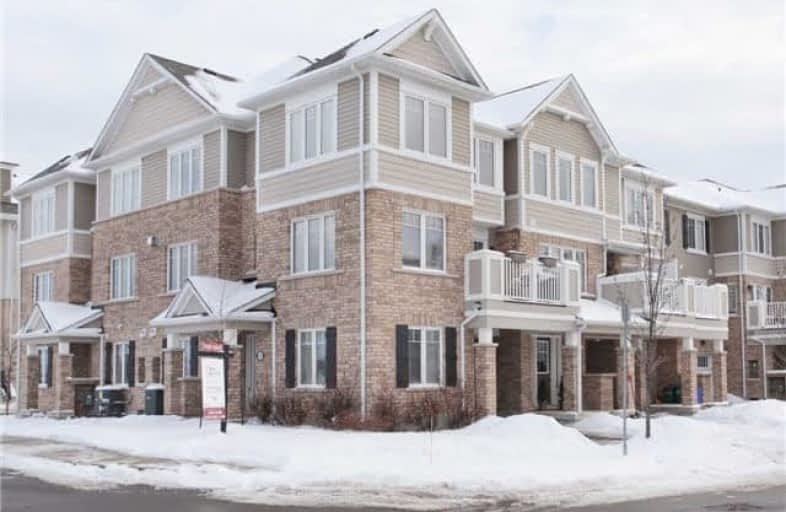Sold on Feb 23, 2018
Note: Property is not currently for sale or for rent.

-
Type: Att/Row/Twnhouse
-
Style: 3-Storey
-
Size: 1500 sqft
-
Lot Size: 36.75 x 44.29 Feet
-
Age: 0-5 years
-
Taxes: $2,580 per year
-
Days on Site: 10 Days
-
Added: Sep 07, 2019 (1 week on market)
-
Updated:
-
Last Checked: 2 months ago
-
MLS®#: W4042680
-
Listed By: Ipro realty ltd., brokerage
Stunning Mattamy 1530 Sq. Ft. 'Sutton Corner' End Unit With Oversized Windows And Tons Of Upgrades. Features Include Modern Kitchen With Granite Counters, Upgraded Cabinets Including Pot Drawers And Pantry, Backsplash, Undermount Sink, Under Cabinet Lighting, Hardwood Floors And Crown Moulding On 2nd Floor, Gas Fp, Pot Lights, B/I Speakers In Lr & Master, W/I Shower In Master Ensuite, Oak Stairs And So Much More. See List Of Upgrades Attached.
Extras
S/S Fridge, S/S Stove, S/S B/I D/W, S/S B/I Microwave, Fridge In Gar, Washer, Dryer, All Blinds, All Elfs, Gdo & Rem, 3 Tv Mounts, B/I Speakers In Liv. Rm & Master, Pot Lights, Ecobee Thermostat, Cat6 Wiring, See List Of Upgrades Attached.
Property Details
Facts for 961 Nadalin Heights, Milton
Status
Days on Market: 10
Last Status: Sold
Sold Date: Feb 23, 2018
Closed Date: Mar 05, 2018
Expiry Date: Apr 30, 2018
Sold Price: $575,000
Unavailable Date: Feb 23, 2018
Input Date: Feb 14, 2018
Property
Status: Sale
Property Type: Att/Row/Twnhouse
Style: 3-Storey
Size (sq ft): 1500
Age: 0-5
Area: Milton
Community: Willmont
Availability Date: Flexible
Inside
Bedrooms: 3
Bathrooms: 3
Kitchens: 1
Rooms: 7
Den/Family Room: No
Air Conditioning: Central Air
Fireplace: Yes
Laundry Level: Main
Washrooms: 3
Building
Basement: None
Heat Type: Forced Air
Heat Source: Gas
Exterior: Alum Siding
Exterior: Brick
Water Supply: Municipal
Special Designation: Unknown
Parking
Driveway: Private
Garage Spaces: 1
Garage Type: Built-In
Covered Parking Spaces: 1
Total Parking Spaces: 2
Fees
Tax Year: 2017
Tax Legal Description: Plan 20M1121 Pt Blk 9 Rp 20R19657 Parts 24 And 25
Taxes: $2,580
Land
Cross Street: Louis St. Laurent &
Municipality District: Milton
Fronting On: South
Pool: None
Sewer: Sewers
Lot Depth: 44.29 Feet
Lot Frontage: 36.75 Feet
Additional Media
- Virtual Tour: http://tourwizard.net/56363/nb/
Rooms
Room details for 961 Nadalin Heights, Milton
| Type | Dimensions | Description |
|---|---|---|
| Rec Main | 2.80 x 2.47 | Picture Window, Broadloom, Open Concept |
| Kitchen 2nd | 4.15 x 3.05 | Granite Counter, Stainless Steel Appl, Hardwood Floor |
| Living 2nd | 3.84 x 6.22 | Hardwood Floor, Gas Fireplace, Open Concept |
| Dining 2nd | 3.96 x 2.47 | Hardwood Floor, Picture Window, Separate Rm |
| Master 3rd | 3.66 x 3.05 | 3 Pc Ensuite, W/I Closet, Picture Window |
| 2nd Br 3rd | 3.29 x 2.47 | Broadloom, Picture Window, Closet |
| 3rd Br 3rd | 2.74 x 2.95 | Broadloom, Picture Window, Closet |
| XXXXXXXX | XXX XX, XXXX |
XXXX XXX XXXX |
$XXX,XXX |
| XXX XX, XXXX |
XXXXXX XXX XXXX |
$XXX,XXX |
| XXXXXXXX XXXX | XXX XX, XXXX | $575,000 XXX XXXX |
| XXXXXXXX XXXXXX | XXX XX, XXXX | $575,000 XXX XXXX |

Our Lady of Victory School
Elementary: CatholicBoyne Public School
Elementary: PublicSt. Benedict Elementary Catholic School
Elementary: CatholicOur Lady of Fatima Catholic Elementary School
Elementary: CatholicAnne J. MacArthur Public School
Elementary: PublicTiger Jeet Singh Public School
Elementary: PublicE C Drury/Trillium Demonstration School
Secondary: ProvincialErnest C Drury School for the Deaf
Secondary: ProvincialGary Allan High School - Milton
Secondary: PublicMilton District High School
Secondary: PublicJean Vanier Catholic Secondary School
Secondary: CatholicCraig Kielburger Secondary School
Secondary: Public

