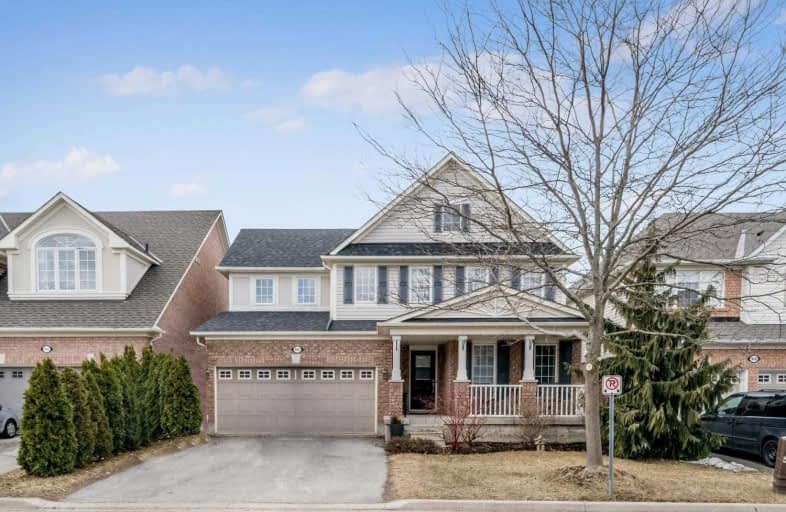
Our Lady of Fatima Catholic Elementary School
Elementary: Catholic
2.04 km
Guardian Angels Catholic Elementary School
Elementary: Catholic
1.02 km
Irma Coulson Elementary Public School
Elementary: Public
1.06 km
Bruce Trail Public School
Elementary: Public
1.58 km
Tiger Jeet Singh Public School
Elementary: Public
2.11 km
Hawthorne Village Public School
Elementary: Public
0.71 km
E C Drury/Trillium Demonstration School
Secondary: Provincial
3.14 km
Ernest C Drury School for the Deaf
Secondary: Provincial
2.99 km
Gary Allan High School - Milton
Secondary: Public
3.25 km
Jean Vanier Catholic Secondary School
Secondary: Catholic
4.01 km
Bishop Paul Francis Reding Secondary School
Secondary: Catholic
2.92 km
Craig Kielburger Secondary School
Secondary: Public
0.51 km









