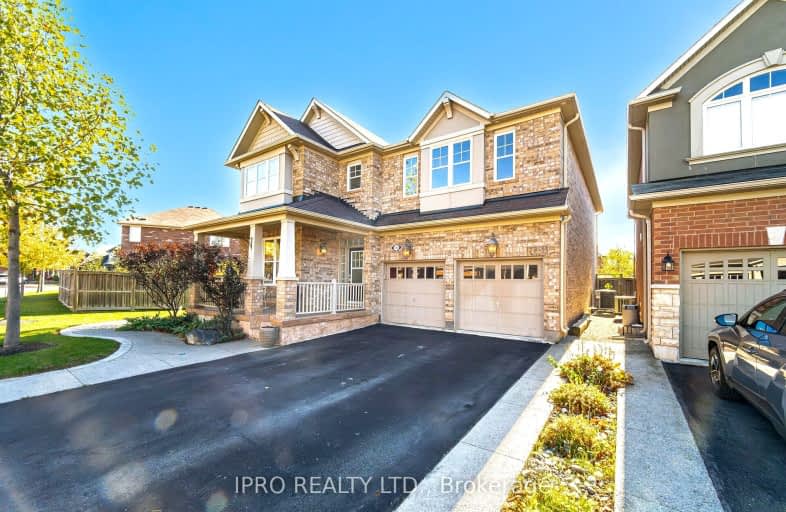Car-Dependent
- Almost all errands require a car.
Some Transit
- Most errands require a car.
Bikeable
- Some errands can be accomplished on bike.

Boyne Public School
Elementary: PublicLumen Christi Catholic Elementary School Elementary School
Elementary: CatholicSt. Benedict Elementary Catholic School
Elementary: CatholicAnne J. MacArthur Public School
Elementary: PublicP. L. Robertson Public School
Elementary: PublicEscarpment View Public School
Elementary: PublicE C Drury/Trillium Demonstration School
Secondary: ProvincialErnest C Drury School for the Deaf
Secondary: ProvincialGary Allan High School - Milton
Secondary: PublicMilton District High School
Secondary: PublicJean Vanier Catholic Secondary School
Secondary: CatholicBishop Paul Francis Reding Secondary School
Secondary: Catholic-
St Louis Bar and Grill
604 Santa Maria Boulevard, Milton, ON L9T 6J5 2.12km -
Champs Family Entertainment Centre
300 Bronte Street S, Milton, ON L9T 1Y8 2.31km -
Ned Devine's Irish Pub
575 Ontario Street S, Milton, ON L9T 2N2 2.77km
-
Tim Hortons - Milton Hospital
7030 Derry Rd. E, Milton, ON L9T 7H6 1.5km -
Tim Horton's
6941 Derry Road, Milton, ON L9T 7H5 1.59km -
D-spot Desserts
6020 Main Street W, Unit 1, Milton, ON L9T 9M1 2.9km
-
Reebok CrossFit FirePower
705 Nipissing Road, Milton, ON L9T 4Z5 4.24km -
GoodLife Fitness
820 Main St East, Milton, ON L9T 0J4 4.79km -
GoodLife Fitness
855 Steeles Ave E, Milton, ON L9T 5H3 5.88km
-
Rexall Pharmacy
6541 Derry Road, Milton, ON L9T 7W1 1.17km -
Shoppers Drug Mart
6941 Derry Road W, Milton, ON L9T 7H5 1.48km -
IDA Miltowne Pharmacy
311 Commercial Street, Suite 210, Milton, ON L9T 3Z9 2.81km
-
Pizzaville
1015 Bronte Street South, Unit 2, Milton, ON L9T 8X3 1.03km -
Bento Sushi
1035 Bronte Street S, Milton, ON L9T 8X3 0.9km -
Quik Chik
6521 Derry Road W, Unit 4, Milton, ON L9T 7W1 1.17km
-
Milton Mall
55 Ontario Street S, Milton, ON L9T 2M3 3.84km -
SmartCentres Milton
1280 Steeles Avenue E, Milton, ON L9T 6P1 6.73km -
Untouchables Sports Cards and Gaming
100 Nipissing Road, Milton, ON L9T 5B3 4.08km
-
Sobeys
1035 Bronte St S, Milton, ON L9T 8X3 1.07km -
John's No Frills
6520 Derry Road W, Milton, ON L9T 7Z3 1.11km -
Kabul Farms Supermarket
550 Ontario Street S, Milton, ON L9T 3M9 2.71km
-
LCBO
830 Main St E, Milton, ON L9T 0J4 4.82km -
LCBO
3041 Walkers Line, Burlington, ON L5L 5Z6 10.55km -
LCBO
251 Oak Walk Dr, Oakville, ON L6H 6M3 12.02km
-
Petro Canada
620 Thompson Road S, Milton, ON L9T 0H1 3.87km -
Petro-Canada
235 Steeles Ave E, Milton, ON L9T 1Y2 4.77km -
Canadian Tire Gas+
20 Market Drive, Unit 1, Milton, ON L9T 3H5 5.08km
-
Milton Players Theatre Group
295 Alliance Road, Milton, ON L9T 4W8 5.06km -
Cineplex Cinemas - Milton
1175 Maple Avenue, Milton, ON L9T 0A5 6.06km -
Cineplex Cinemas
3531 Wyecroft Road, Oakville, ON L6L 0B7 13.75km
-
Milton Public Library
1010 Main Street E, Milton, ON L9T 6P7 5.02km -
White Oaks Branch - Oakville Public Library
1070 McCraney Street E, Oakville, ON L6H 2R6 13.66km -
Meadowvale Branch Library
6677 Meadowvale Town Centre Circle, Mississauga, ON L5N 2R5 14.18km
-
Milton District Hospital
725 Bronte Street S, Milton, ON L9T 9K1 1.38km -
Market Place Medical Center
1015 Bronte Street S, Unit 5B, Milton, ON L9T 8X3 1km -
LifeLabs
470 Bronte St S, Ste 106, Milton, ON L9T 2J4 1.83km
-
Coates Neighbourhood Park South
776 Philbrook Dr (Philbrook & Cousens Terrace), Milton ON 3.25km -
Beaty Neighbourhood Park South
820 Bennett Blvd, Milton ON 4.15km -
Kinsmen Park
180 Wilson Dr, Milton ON L9T 3J9 4.84km
-
RBC Royal Bank
1055 Bronte St S, Milton ON L9T 8X3 0.94km -
HODL Bitcoin ATM - St.Eriny Super Market
500 Laurier Ave, Milton ON L9T 4R3 2.89km -
CIBC
9030 Derry Rd (Derry), Milton ON L9T 7H9 3.98km
- 5 bath
- 4 bed
- 2500 sqft
455 Cedric Terrace, Milton, Ontario • L9T 7T1 • 1033 - HA Harrison
- 6 bath
- 4 bed
- 2500 sqft
668 Kennedy Circle West, Milton, Ontario • L9T 7E7 • 1026 - CB Cobban
- 4 bath
- 4 bed
- 2500 sqft
1368 Connaught Terrace, Milton, Ontario • L9E 0B8 • 1032 - FO Ford
- 4 bath
- 4 bed
- 2500 sqft
448 Downes Jackson Heights, Milton, Ontario • L9T 8V7 • Harrison














