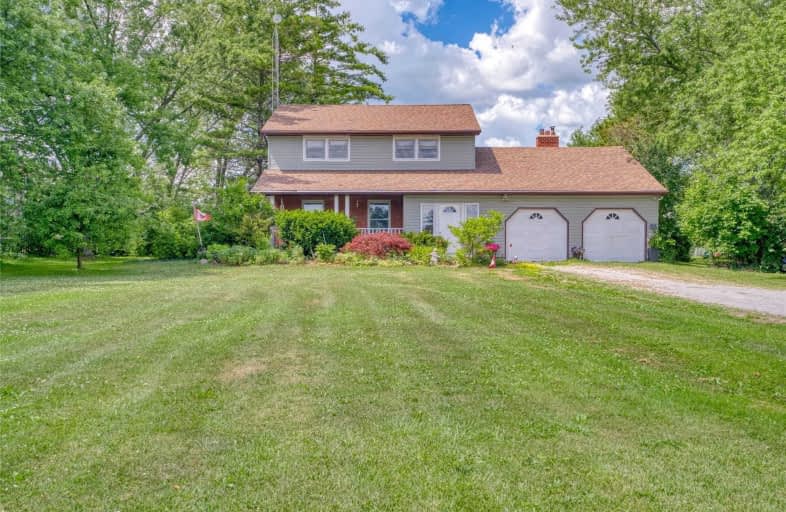Sold on Oct 05, 2020
Note: Property is not currently for sale or for rent.

-
Type: Detached
-
Style: 2-Storey
-
Size: 2000 sqft
-
Lot Size: 150 x 300 Feet
-
Age: 31-50 years
-
Taxes: $6,141 per year
-
Days on Site: 68 Days
-
Added: Jul 29, 2020 (2 months on market)
-
Updated:
-
Last Checked: 3 months ago
-
MLS®#: W4849370
-
Listed By: Royal lepage meadowtowne realty, brokerage
Enjoy Country Living On 1.028 Acre Private Treed Lot W/Ingrnd Salt Water Pool & Parking For 10+ Cars, 2 Car Garage. Mins. To Milton, G'town, Acton,401. H/W Flrs. On Main, 2 W/O To Pool/Patio. Wood Burning Stove In Family Rm, Main Flr. Laundry, Large Fin Rec Rm W/Dry Sauna Plus 3 Rms For Office, Hobby Or Exercise. Storage Rm W/Cold Cellar. Separate Utility Rm. Gas Main At Rd. Walk To Andrews Farm Market & Winery For Your Fresh Fruits, Veg, Pies & Wine.
Extras
Includes All Elf ,Window Coverings, Fridge, Stove, B/I Dishwasher, Washer,Dryer,Central Vac+Attachments, Pool Equipment, Pool Shed, Garden Shed, Water Softener, Uv Filter, Pumps, Oil Tank, Gdo + Remote, Freezer In Garage.
Property Details
Facts for 9745 10 Side Road, Milton
Status
Days on Market: 68
Last Status: Sold
Sold Date: Oct 05, 2020
Closed Date: Nov 16, 2020
Expiry Date: Oct 31, 2020
Sold Price: $1,175,000
Unavailable Date: Oct 05, 2020
Input Date: Jul 29, 2020
Property
Status: Sale
Property Type: Detached
Style: 2-Storey
Size (sq ft): 2000
Age: 31-50
Area: Milton
Community: Esquesing
Availability Date: 60-90
Assessment Amount: $815,000
Assessment Year: 2016
Inside
Bedrooms: 3
Bathrooms: 3
Kitchens: 1
Rooms: 8
Den/Family Room: Yes
Air Conditioning: Central Air
Fireplace: Yes
Laundry Level: Main
Central Vacuum: Y
Washrooms: 3
Building
Basement: Finished
Heat Type: Forced Air
Heat Source: Oil
Exterior: Brick
Exterior: Vinyl Siding
Water Supply: Well
Special Designation: Unknown
Other Structures: Garden Shed
Parking
Driveway: Private
Garage Spaces: 2
Garage Type: Attached
Covered Parking Spaces: 10
Total Parking Spaces: 12
Fees
Tax Year: 2020
Tax Legal Description: Pt Lt 11, Con 4, Esq, As In, 810695, Halton Hills
Taxes: $6,141
Highlights
Feature: Level
Feature: Wooded/Treed
Land
Cross Street: 10 Side Road West Of
Municipality District: Milton
Fronting On: North
Parcel Number: 250210110
Pool: Inground
Sewer: Septic
Lot Depth: 300 Feet
Lot Frontage: 150 Feet
Acres: .50-1.99
Additional Media
- Virtual Tour: https://my.matterport.com/show/?m=xPJiK6rUy1J&brand=0
Rooms
Room details for 9745 10 Side Road, Milton
| Type | Dimensions | Description |
|---|---|---|
| Living Main | 4.08 x 6.30 | Hardwood Floor, Large Window |
| Dining Main | 3.64 x 3.42 | Hardwood Floor, Large Window |
| Kitchen Main | 5.09 x 3.34 | Ceramic Floor, W/O To Patio, Quartz Counter |
| Family Main | 3.70 x 5.42 | Hardwood Floor, W/O To Patio, Fireplace |
| Laundry Main | 1.60 x 1.68 | Ceramic Floor, Window |
| Master Upper | 4.94 x 4.03 | Laminate, W/I Closet, 3 Pc Ensuite |
| 2nd Br Upper | 3.05 x 3.78 | Laminate, Closet, Window |
| 3rd Br Upper | 3.38 x 3.96 | Laminate, Closet, Window |
| Rec Bsmt | 6.80 x 6.30 | Laminate |
| Other Bsmt | 2.43 x 2.05 | Laminate, Window |
| Other Bsmt | 3.34 x 3.31 | Laminate |
| Other Bsmt | 3.60 x 3.80 | Laminate |

| XXXXXXXX | XXX XX, XXXX |
XXXX XXX XXXX |
$X,XXX,XXX |
| XXX XX, XXXX |
XXXXXX XXX XXXX |
$X,XXX,XXX |
| XXXXXXXX XXXX | XXX XX, XXXX | $1,175,000 XXX XXXX |
| XXXXXXXX XXXXXX | XXX XX, XXXX | $1,199,900 XXX XXXX |

ÉÉC du Sacré-Coeur-Georgetown
Elementary: CatholicPineview Public School
Elementary: PublicPark Public School
Elementary: PublicStewarttown Middle School
Elementary: PublicSilver Creek Public School
Elementary: PublicSt Brigid School
Elementary: CatholicErnest C Drury School for the Deaf
Secondary: ProvincialGary Allan High School - Halton Hills
Secondary: PublicGary Allan High School - Milton
Secondary: PublicBishop Paul Francis Reding Secondary School
Secondary: CatholicChrist the King Catholic Secondary School
Secondary: CatholicGeorgetown District High School
Secondary: Public
