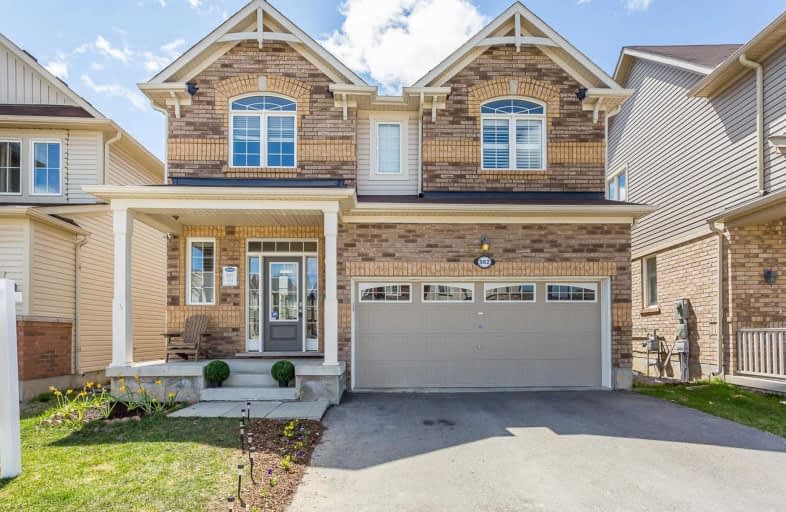
Our Lady of Victory School
Elementary: Catholic
1.43 km
Boyne Public School
Elementary: Public
0.36 km
St. Benedict Elementary Catholic School
Elementary: Catholic
0.79 km
Our Lady of Fatima Catholic Elementary School
Elementary: Catholic
1.47 km
Anne J. MacArthur Public School
Elementary: Public
0.50 km
P. L. Robertson Public School
Elementary: Public
1.30 km
E C Drury/Trillium Demonstration School
Secondary: Provincial
2.33 km
Ernest C Drury School for the Deaf
Secondary: Provincial
2.50 km
Gary Allan High School - Milton
Secondary: Public
2.62 km
Milton District High School
Secondary: Public
1.80 km
Jean Vanier Catholic Secondary School
Secondary: Catholic
0.62 km
Craig Kielburger Secondary School
Secondary: Public
3.40 km









