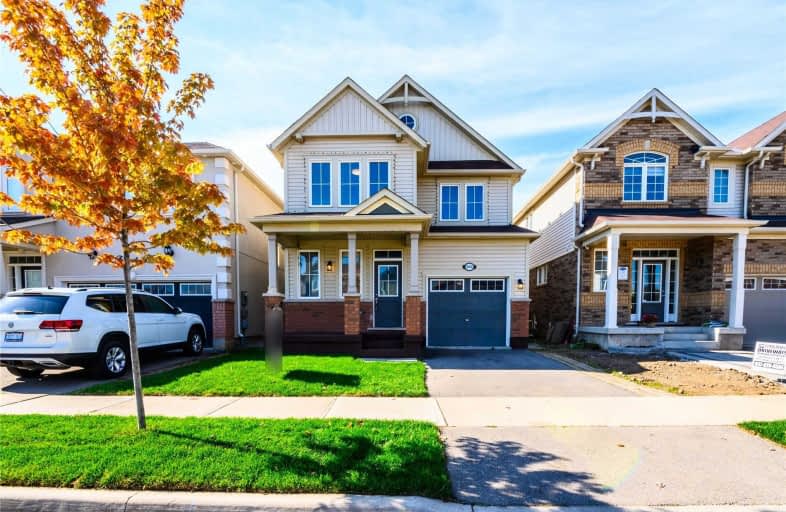Sold on Oct 08, 2019
Note: Property is not currently for sale or for rent.

-
Type: Detached
-
Style: 2-Storey
-
Size: 1500 sqft
-
Lot Size: 30.02 x 88.58 Metres
-
Age: No Data
-
Taxes: $3,789 per year
-
Days on Site: 7 Days
-
Added: Oct 09, 2019 (1 week on market)
-
Updated:
-
Last Checked: 3 hours ago
-
MLS®#: W4595121
-
Listed By: Century 21 people`s choice realty inc., brokerage
Delightful Detached Mattamy Home With Open Concept Main Floor. Located In A High Demand Area Of Milton. This Approx 2000 Sq Ft Home Has An Upgraded Kitchen With Quartz Counter-Top, Island. S/S Appliances. Main Floor Has 9'Ft Ceilings. Lots Of Natural Light. Hardwood Floors Throughout The Main Floor. Oak Stairs, New Carpets & Freshly Painted, Minutes To Schools, Sobeys, No Frills, Hospital, Parks, Transit, Go Transit
Extras
Entrance From Garage To House And Straight To Basement, Stainless Steels Appliances Includes Double Door Fridge, Stove And Dish Washer. Freshly Painted, Brand New Kitchen And Washrooms Counter Tops. Brand New Washer.
Property Details
Facts for 986 Farmstead Drive, Milton
Status
Days on Market: 7
Last Status: Sold
Sold Date: Oct 08, 2019
Closed Date: Dec 12, 2019
Expiry Date: Mar 15, 2020
Sold Price: $805,000
Unavailable Date: Oct 08, 2019
Input Date: Oct 01, 2019
Property
Status: Sale
Property Type: Detached
Style: 2-Storey
Size (sq ft): 1500
Area: Milton
Community: Willmont
Availability Date: 30/60
Inside
Bedrooms: 4
Bathrooms: 3
Kitchens: 1
Rooms: 4
Den/Family Room: Yes
Air Conditioning: Central Air
Fireplace: No
Laundry Level: Upper
Central Vacuum: Y
Washrooms: 3
Building
Basement: Sep Entrance
Basement 2: Unfinished
Heat Type: Forced Air
Heat Source: Gas
Exterior: Brick
Exterior: Vinyl Siding
UFFI: No
Water Supply: Municipal
Special Designation: Unknown
Parking
Driveway: Private
Garage Spaces: 1
Garage Type: Attached
Covered Parking Spaces: 2
Total Parking Spaces: 3
Fees
Tax Year: 2019
Tax Legal Description: Lot 164, Plan 20M1100
Taxes: $3,789
Land
Cross Street: South Of Derry / Far
Municipality District: Milton
Fronting On: East
Pool: None
Sewer: Sewers
Lot Depth: 88.58 Metres
Lot Frontage: 30.02 Metres
Additional Media
- Virtual Tour: http://www.986Farmstead.com/unbranded/
Rooms
Room details for 986 Farmstead Drive, Milton
| Type | Dimensions | Description |
|---|---|---|
| Foyer Main | - | Hardwood Floor, Window |
| Living Main | 3.63 x 6.10 | Hardwood Floor, Combined W/Dining, Window |
| Great Rm Main | 4.97 x 3.54 | Hardwood Floor, Combined W/Living, Window |
| Kitchen Main | 2.99 x 3.29 | Ceramic Floor, Quartz Counter, Centre Island |
| Breakfast Main | 2.62 x 3.29 | Ceramic Floor, W/O To Garden, Combined W/Kitchen |
| Master 2nd | 4.06 x 3.90 | |
| 2nd Br 2nd | 3.32 x 3.17 | 4 Pc Ensuite, Ensuite Bath, W/I Closet |
| 2nd Br 2nd | 3.32 x 3.17 | Closet, Window |
| 3rd Br 2nd | 3.66 x 2.96 | Closet, Window |
| 4th Br 2nd | 3.80 x 3.63 | Closet, Window |
| XXXXXXXX | XXX XX, XXXX |
XXXX XXX XXXX |
$XXX,XXX |
| XXX XX, XXXX |
XXXXXX XXX XXXX |
$XXX,XXX | |
| XXXXXXXX | XXX XX, XXXX |
XXXXXX XXX XXXX |
$X,XXX |
| XXX XX, XXXX |
XXXXXX XXX XXXX |
$X,XXX |
| XXXXXXXX XXXX | XXX XX, XXXX | $805,000 XXX XXXX |
| XXXXXXXX XXXXXX | XXX XX, XXXX | $749,000 XXX XXXX |
| XXXXXXXX XXXXXX | XXX XX, XXXX | $1,700 XXX XXXX |
| XXXXXXXX XXXXXX | XXX XX, XXXX | $1,700 XXX XXXX |

Our Lady of Victory School
Elementary: CatholicBoyne Public School
Elementary: PublicSt. Benedict Elementary Catholic School
Elementary: CatholicOur Lady of Fatima Catholic Elementary School
Elementary: CatholicAnne J. MacArthur Public School
Elementary: PublicP. L. Robertson Public School
Elementary: PublicE C Drury/Trillium Demonstration School
Secondary: ProvincialErnest C Drury School for the Deaf
Secondary: ProvincialGary Allan High School - Milton
Secondary: PublicMilton District High School
Secondary: PublicJean Vanier Catholic Secondary School
Secondary: CatholicCraig Kielburger Secondary School
Secondary: Public

