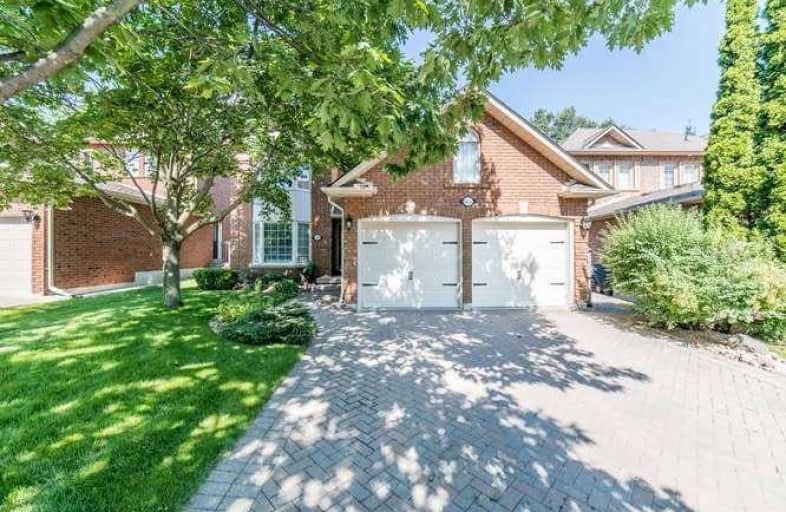
Vaughan Willard Public School
Elementary: Public
1.36 km
Gandatsetiagon Public School
Elementary: Public
0.59 km
Maple Ridge Public School
Elementary: Public
1.62 km
Highbush Public School
Elementary: Public
1.77 km
St Isaac Jogues Catholic School
Elementary: Catholic
1.30 km
William Dunbar Public School
Elementary: Public
1.03 km
École secondaire Ronald-Marion
Secondary: Public
3.69 km
Sir Oliver Mowat Collegiate Institute
Secondary: Public
7.25 km
Pine Ridge Secondary School
Secondary: Public
1.98 km
Dunbarton High School
Secondary: Public
2.30 km
St Mary Catholic Secondary School
Secondary: Catholic
0.91 km
Pickering High School
Secondary: Public
5.08 km









