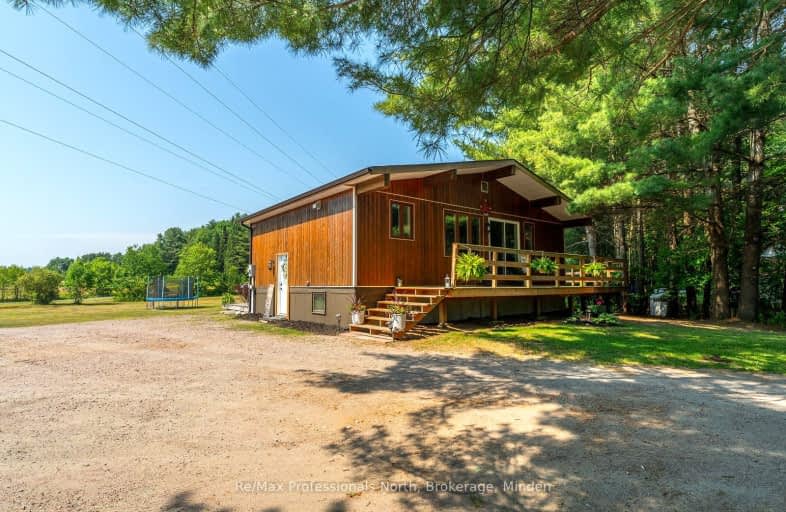Car-Dependent
- Almost all errands require a car.
0
/100

Ridgewood Public School
Elementary: Public
31.53 km
Stuart W Baker Elementary School
Elementary: Public
19.80 km
J Douglas Hodgson Elementary School
Elementary: Public
19.97 km
Bobcaygeon Public School
Elementary: Public
47.03 km
Langton Public School
Elementary: Public
46.73 km
Archie Stouffer Elementary School
Elementary: Public
2.08 km
St Dominic Catholic Secondary School
Secondary: Catholic
44.93 km
Haliburton Highland Secondary School
Secondary: Public
20.35 km
Fenelon Falls Secondary School
Secondary: Public
46.00 km
Lindsay Collegiate and Vocational Institute
Secondary: Public
65.89 km
Trillium Lakelands' AETC's
Secondary: Public
46.45 km
I E Weldon Secondary School
Secondary: Public
65.22 km
-
Minden Rotary Park
Hwy 35 (Hwy 121), Minden Hills ON 2.47km -
Panaromic Park
Minden ON 3.08km -
Furnace falls
Irondale ON 19.45km
-
TD Canada Trust ATM
14 Water St, Minden ON K0M 2K0 2.64km -
TD Canada Trust Branch and ATM
14 Water St, Minden ON K0M 2K0 2.64km -
TD Bank Financial Group
14 Water St, Minden ON K0M 2K0 2.64km



