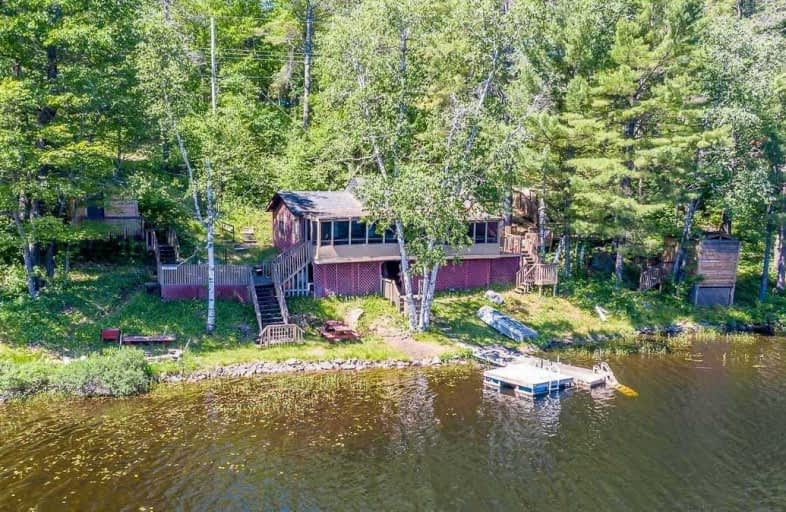Car-Dependent
- Almost all errands require a car.
0
/100

Ridgewood Public School
Elementary: Public
29.71 km
Stuart W Baker Elementary School
Elementary: Public
19.90 km
J Douglas Hodgson Elementary School
Elementary: Public
20.07 km
Bobcaygeon Public School
Elementary: Public
44.61 km
Langton Public School
Elementary: Public
44.61 km
Archie Stouffer Elementary School
Elementary: Public
0.44 km
St Dominic Catholic Secondary School
Secondary: Catholic
46.83 km
St. Thomas Aquinas Catholic Secondary School
Secondary: Catholic
66.23 km
Haliburton Highland Secondary School
Secondary: Public
20.45 km
Fenelon Falls Secondary School
Secondary: Public
43.92 km
Lindsay Collegiate and Vocational Institute
Secondary: Public
63.82 km
I E Weldon Secondary School
Secondary: Public
63.10 km




