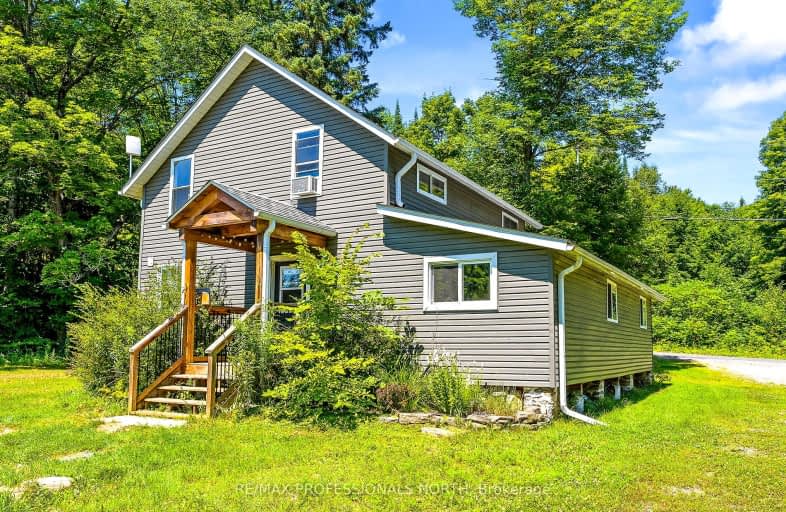Car-Dependent
- Almost all errands require a car.
4
/100
Somewhat Bikeable
- Almost all errands require a car.
24
/100

Ridgewood Public School
Elementary: Public
27.45 km
Stuart W Baker Elementary School
Elementary: Public
22.65 km
J Douglas Hodgson Elementary School
Elementary: Public
22.81 km
Bobcaygeon Public School
Elementary: Public
43.44 km
Langton Public School
Elementary: Public
42.72 km
Archie Stouffer Elementary School
Elementary: Public
2.77 km
St Dominic Catholic Secondary School
Secondary: Catholic
45.59 km
St. Thomas Aquinas Catholic Secondary School
Secondary: Catholic
64.28 km
Haliburton Highland Secondary School
Secondary: Public
23.19 km
Fenelon Falls Secondary School
Secondary: Public
41.97 km
Lindsay Collegiate and Vocational Institute
Secondary: Public
61.85 km
I E Weldon Secondary School
Secondary: Public
61.21 km
-
Panaromic Park
Minden ON 3.43km -
Minden Rotary Park
Hwy 35 (Hwy 121), Minden Hills ON 4.28km -
Austin Sawmill Heritage Park
Kinmount ON 16.32km
-
CIBC
95 Bobcaygeon Rd, Minden ON K0M 2K0 2.64km -
TD Bank Financial Group
14 Water St, Minden ON K0M 2K0 2.78km -
TD Bank Financial Group
Hwy 35, Minden ON K0M 2K0 3.14km


