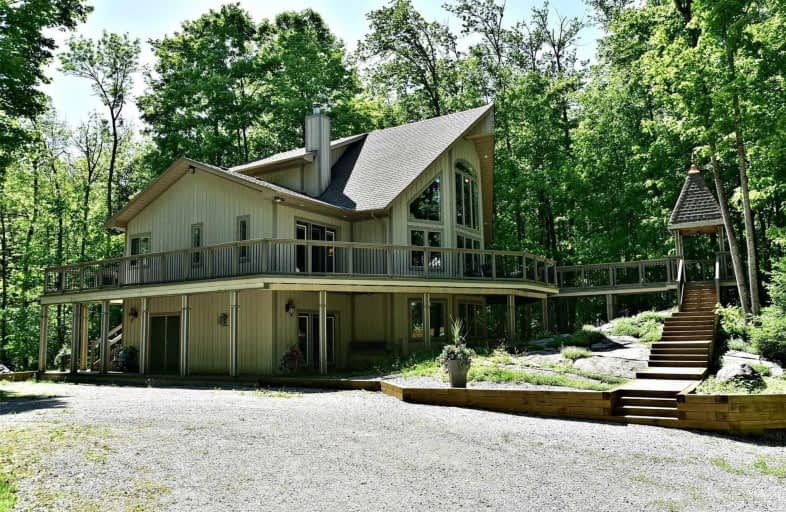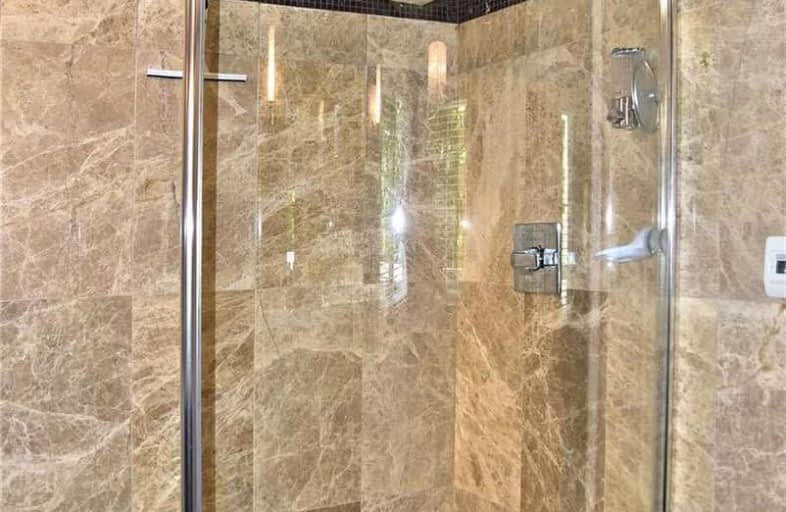Sold on Sep 18, 2020
Note: Property is not currently for sale or for rent.

-
Type: Detached
-
Style: 1 1/2 Storey
-
Size: 3500 sqft
-
Lot Size: 462 x 3009 Feet
-
Age: 6-15 years
-
Taxes: $5,501 per year
-
Days on Site: 88 Days
-
Added: Jun 22, 2020 (2 months on market)
-
Updated:
-
Last Checked: 2 months ago
-
MLS®#: X4802189
-
Listed By: Re/max professionals north baumgartner realty, brokerage
Privately Situated On 67+ Acres Site Your Dream Custom Built Waterfront Home Or Cottage. 4 Bedrooms 3 Bath Home Finished With High-End Finisdhing's. 462 Sqft Of Frontage Overlooking Peaceful Otter Lake. Walkout To Covered Deck From Dining Room And Master Bedroom. Attractive Kitchen Finished With Cherry Cabinetry, Granite Counter Tops And Large Island. Oak Flooring Rhroughout. This Beautiful Home Checks Off All The "I Wants".
Extras
Excellent Property For Children And Pets To Run And Enjoy Nature. Surrounded But Beutifully Wooded Grounds Providing Total Privacy. Ample Parking, Triple Garage And Gazebo. This Truly Is**Interboard Listing: Ontario Lakelands R.E. Assoc**
Property Details
Facts for 1305 Greg Knights Trail, Minden Hills
Status
Days on Market: 88
Last Status: Sold
Sold Date: Sep 18, 2020
Closed Date: Oct 26, 2020
Expiry Date: Nov 01, 2020
Sold Price: $980,000
Unavailable Date: Sep 18, 2020
Input Date: Jun 22, 2020
Prior LSC: Listing with no contract changes
Property
Status: Sale
Property Type: Detached
Style: 1 1/2 Storey
Size (sq ft): 3500
Age: 6-15
Area: Minden Hills
Assessment Amount: $747,000
Assessment Year: 2020
Inside
Bedrooms: 4
Bathrooms: 3
Kitchens: 1
Rooms: 17
Den/Family Room: Yes
Air Conditioning: Central Air
Fireplace: Yes
Laundry Level: Main
Central Vacuum: N
Washrooms: 3
Utilities
Electricity: Yes
Cable: No
Telephone: Yes
Building
Basement: Fin W/O
Heat Type: Forced Air
Heat Source: Propane
Exterior: Wood
Elevator: N
Water Supply Type: Drilled Well
Water Supply: Well
Special Designation: Unknown
Parking
Driveway: Private
Garage Spaces: 3
Garage Type: Detached
Covered Parking Spaces: 8
Total Parking Spaces: 11
Fees
Tax Year: 2020
Tax Legal Description: Ptlt21 Con5 Lutterworth; Minden Hills See Lbo
Taxes: $5,501
Highlights
Feature: Cul De Sac
Feature: Level
Feature: Rolling
Feature: Waterfront
Feature: Wooded/Treed
Land
Cross Street: Hwy 35 - Wessell Rd-
Municipality District: Minden Hills
Fronting On: North
Parcel Number: 392060243
Pool: None
Sewer: Septic
Lot Depth: 3009 Feet
Lot Frontage: 462 Feet
Lot Irregularities: 68.57
Acres: 50-99.99
Zoning: Sr-12
Waterfront: Direct
Rooms
Room details for 1305 Greg Knights Trail, Minden Hills
| Type | Dimensions | Description |
|---|---|---|
| Foyer Main | 1.73 x 2.74 | |
| Dining Main | 3.38 x 4.26 | |
| Kitchen Main | 4.14 x 4.26 | |
| Master Main | 5.15 x 3.99 | |
| Office Main | 3.65 x 2.92 | |
| Br Main | 2.77 x 3.65 | |
| Br Main | 3.93 x 3.13 | |
| Sitting Main | 1.98 x 4.57 | |
| Family Lower | 11.20 x 7.83 | |
| Br Lower | 4.20 x 3.01 | |
| Laundry Main | 2.19 x 1.70 |
| XXXXXXXX | XXX XX, XXXX |
XXXX XXX XXXX |
$XXX,XXX |
| XXX XX, XXXX |
XXXXXX XXX XXXX |
$XXX,XXX | |
| XXXXXXXX | XXX XX, XXXX |
XXXXXXXX XXX XXXX |
|
| XXX XX, XXXX |
XXXXXX XXX XXXX |
$XXX,XXX |
| XXXXXXXX XXXX | XXX XX, XXXX | $980,000 XXX XXXX |
| XXXXXXXX XXXXXX | XXX XX, XXXX | $979,000 XXX XXXX |
| XXXXXXXX XXXXXXXX | XXX XX, XXXX | XXX XXXX |
| XXXXXXXX XXXXXX | XXX XX, XXXX | $999,900 XXX XXXX |
Car-Dependent
- Almost all errands require a car.

Ridgewood Public School
Elementary: PublicStuart W Baker Elementary School
Elementary: PublicJ Douglas Hodgson Elementary School
Elementary: PublicBobcaygeon Public School
Elementary: PublicLangton Public School
Elementary: PublicArchie Stouffer Elementary School
Elementary: PublicSt Dominic Catholic Secondary School
Secondary: CatholicSt. Thomas Aquinas Catholic Secondary School
Secondary: CatholicHaliburton Highland Secondary School
Secondary: PublicFenelon Falls Secondary School
Secondary: PublicLindsay Collegiate and Vocational Institute
Secondary: PublicI E Weldon Secondary School
Secondary: Public

