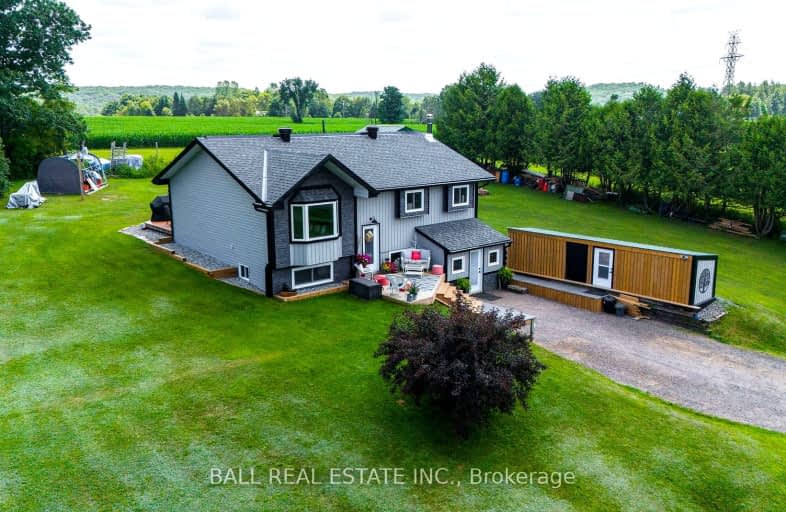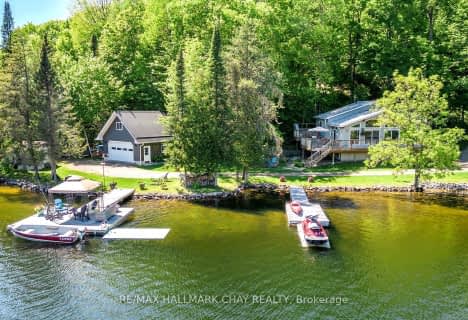Car-Dependent
- Almost all errands require a car.
Somewhat Bikeable
- Almost all errands require a car.

Ridgewood Public School
Elementary: PublicStuart W Baker Elementary School
Elementary: PublicJ Douglas Hodgson Elementary School
Elementary: PublicBobcaygeon Public School
Elementary: PublicLangton Public School
Elementary: PublicArchie Stouffer Elementary School
Elementary: PublicSt Dominic Catholic Secondary School
Secondary: CatholicHaliburton Highland Secondary School
Secondary: PublicFenelon Falls Secondary School
Secondary: PublicLindsay Collegiate and Vocational Institute
Secondary: PublicTrillium Lakelands' AETC's
Secondary: PublicI E Weldon Secondary School
Secondary: Public-
Minden Rotary Park
Hwy 35 (Hwy 121), Minden Hills ON 2.84km -
Panaromic Park
Minden ON 4km -
Haliburton Sculpture Forest
49 Maple Ave, Haliburton ON K0M 1S0 17.2km
-
TD Bank
14 Water St, Minden ON 3.55km -
CIBC
12597 Hwy 35, Minden ON K0M 2K0 3.77km -
TD Bank Financial Group
Hwy 35, Minden ON K0M 2K0 4.24km
- 2 bath
- 3 bed
- 2000 sqft
1037 Kernohan Farm Trail, Minden Hills, Ontario • K0M 2K0 • Minden Hills







