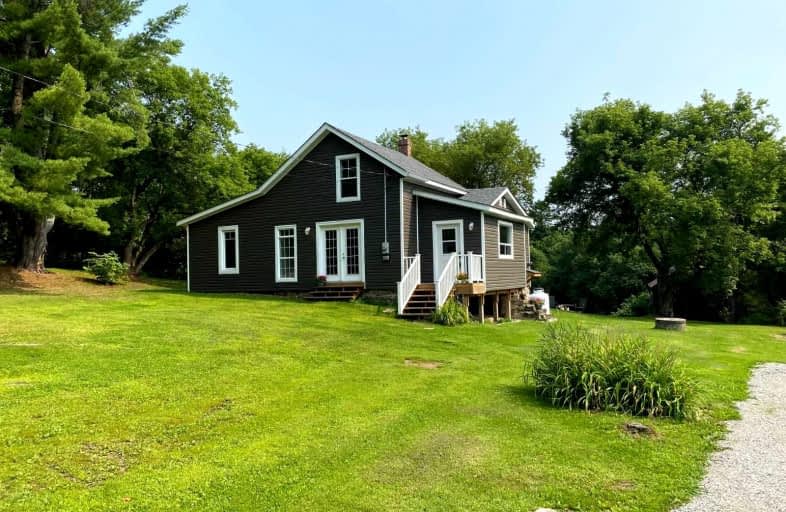
Car-Dependent
- Almost all errands require a car.

Ridgewood Public School
Elementary: PublicStuart W Baker Elementary School
Elementary: PublicJ Douglas Hodgson Elementary School
Elementary: PublicBobcaygeon Public School
Elementary: PublicLangton Public School
Elementary: PublicArchie Stouffer Elementary School
Elementary: PublicSt Dominic Catholic Secondary School
Secondary: CatholicHaliburton Highland Secondary School
Secondary: PublicFenelon Falls Secondary School
Secondary: PublicLindsay Collegiate and Vocational Institute
Secondary: PublicTrillium Lakelands' AETC's
Secondary: PublicI E Weldon Secondary School
Secondary: Public- 2 bath
- 3 bed
- 2000 sqft
1037 Kernohan Farm Trail, Minden Hills, Ontario • K0M 2K0 • Minden Hills
- 2 bath
- 3 bed
- 1100 sqft
614 Bobcaygeon Road, Minden Hills, Ontario • K0M 2K0 • Minden Hills
- 2 bath
- 3 bed
- 1500 sqft
80 INVERGORDON Avenue, Minden Hills, Ontario • K0M 2K0 • Minden Hills





