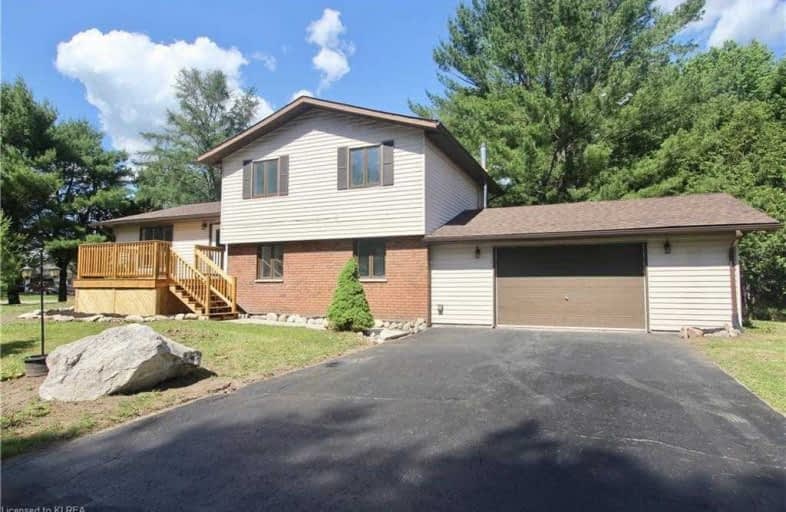Sold on Aug 22, 2020
Note: Property is not currently for sale or for rent.

-
Type: Detached
-
Style: Sidesplit 3
-
Size: 2500 sqft
-
Lot Size: 69.5 x 155 Feet
-
Age: No Data
-
Taxes: $1,873 per year
-
Days on Site: 53 Days
-
Added: Jun 30, 2020 (1 month on market)
-
Updated:
-
Last Checked: 3 months ago
-
MLS®#: X4815018
-
Listed By: Affinity group pinnacle realty ltd brokerage
Welcome To 2 Winchester St, Minden. This 4 Bedroom, 3 Bath Side Split Has Been Remodeled From Top To Bottom. Some Upgrades Include: New Roof, Propane Furnace, Custom Kitchen W/ Granite Counter Tops, New Flooring Throughout, All New Decking (Completed In 2020), & So Much More! This Home Features Over 2,500 Sq Ft Of Finished Living Space And Is Situated On A Spacious Corner Lot Within Walking Distance To Downtown And All Amenities. This Property Shows A 10+
Extras
**Interboard Listing: Kawartha Lakes Real Estate Association**
Property Details
Facts for 2 Winchester Street, Minden Hills
Status
Days on Market: 53
Last Status: Sold
Sold Date: Aug 22, 2020
Closed Date: Sep 21, 2020
Expiry Date: Sep 30, 2020
Sold Price: $414,900
Unavailable Date: Aug 22, 2020
Input Date: Jul 02, 2020
Property
Status: Sale
Property Type: Detached
Style: Sidesplit 3
Size (sq ft): 2500
Area: Minden Hills
Availability Date: Tba
Assessment Amount: $258,000
Assessment Year: 2016
Inside
Bedrooms: 4
Bathrooms: 3
Kitchens: 1
Rooms: 13
Den/Family Room: Yes
Air Conditioning: Other
Fireplace: Yes
Laundry Level: Main
Washrooms: 3
Utilities
Telephone: Yes
Building
Basement: Full
Basement 2: Unfinished
Heat Type: Forced Air
Heat Source: Propane
Exterior: Alum Siding
Exterior: Brick
Elevator: N
Water Supply: Municipal
Special Designation: Unknown
Parking
Driveway: Pvt Double
Garage Spaces: 2
Garage Type: Attached
Covered Parking Spaces: 4
Total Parking Spaces: 5
Fees
Tax Year: 2020
Tax Legal Description: Lt 55 Pl 172 Except Wly 8 Ft; Minden Hills
Taxes: $1,873
Land
Cross Street: Mckay St To Winchest
Municipality District: Minden Hills
Fronting On: East
Parcel Number: 391990062
Pool: None
Sewer: Sewers
Lot Depth: 155 Feet
Lot Frontage: 69.5 Feet
Acres: < .50
Zoning: Res
Waterfront: None
Rooms
Room details for 2 Winchester Street, Minden Hills
| Type | Dimensions | Description |
|---|---|---|
| Master 3rd | 4.05 x 3.87 | |
| 2nd Br 3rd | 2.74 x 4.05 | |
| 3rd Br 3rd | 2.78 x 3.45 | |
| Living 2nd | 3.66 x 5.03 | |
| Dining 2nd | 3.63 x 3.35 | |
| Kitchen 2nd | 3.35 x 3.96 | |
| Family Main | 6.50 x 3.38 | |
| 4th Br Main | 3.38 x 3.29 | |
| Laundry Main | 2.13 x 2.04 | |
| Other Bsmt | 7.01 x 7.87 |
| XXXXXXXX | XXX XX, XXXX |
XXXX XXX XXXX |
$XXX,XXX |
| XXX XX, XXXX |
XXXXXX XXX XXXX |
$XXX,XXX |
| XXXXXXXX XXXX | XXX XX, XXXX | $414,900 XXX XXXX |
| XXXXXXXX XXXXXX | XXX XX, XXXX | $419,900 XXX XXXX |
Car-Dependent
- Almost all errands require a car.

Ridgewood Public School
Elementary: PublicStuart W Baker Elementary School
Elementary: PublicJ Douglas Hodgson Elementary School
Elementary: PublicBobcaygeon Public School
Elementary: PublicLangton Public School
Elementary: PublicArchie Stouffer Elementary School
Elementary: PublicSt Dominic Catholic Secondary School
Secondary: CatholicSt. Thomas Aquinas Catholic Secondary School
Secondary: CatholicHaliburton Highland Secondary School
Secondary: PublicFenelon Falls Secondary School
Secondary: PublicLindsay Collegiate and Vocational Institute
Secondary: PublicI E Weldon Secondary School
Secondary: Public

