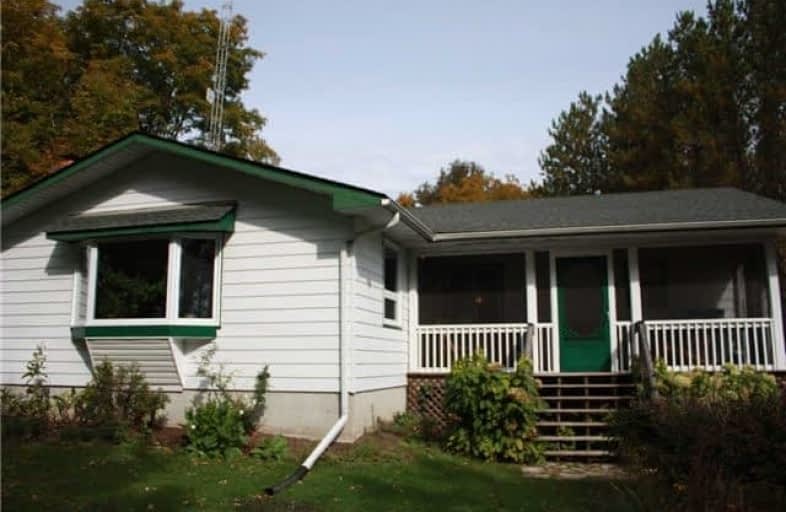Car-Dependent
- Almost all errands require a car.
0
/100

Wilberforce Elementary School
Elementary: Public
33.10 km
Irwin Memorial Public School
Elementary: Public
43.72 km
Ridgewood Public School
Elementary: Public
41.62 km
Stuart W Baker Elementary School
Elementary: Public
9.29 km
J Douglas Hodgson Elementary School
Elementary: Public
9.45 km
Archie Stouffer Elementary School
Elementary: Public
12.30 km
St Dominic Catholic Secondary School
Secondary: Catholic
51.20 km
Haliburton Highland Secondary School
Secondary: Public
9.81 km
Fenelon Falls Secondary School
Secondary: Public
55.05 km
Huntsville High School
Secondary: Public
55.69 km
Trillium Lakelands' AETC's
Secondary: Public
52.92 km
I E Weldon Secondary School
Secondary: Public
73.96 km


