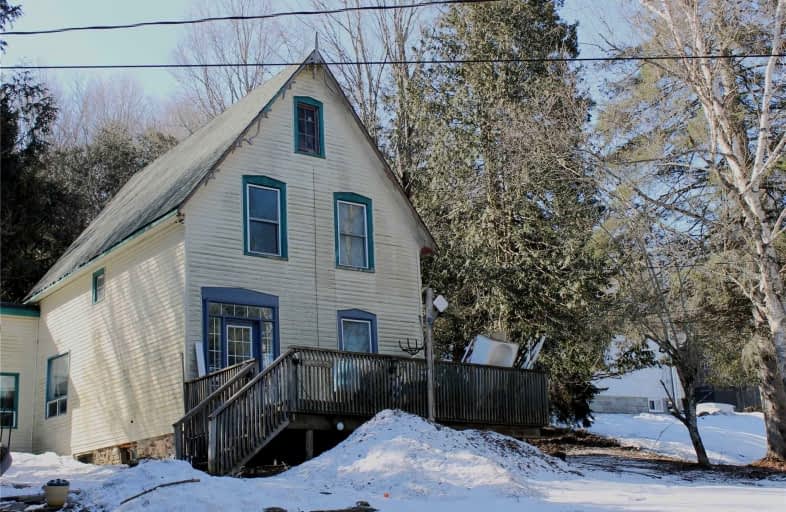Sold on Apr 06, 2022
Note: Property is not currently for sale or for rent.

-
Type: Detached
-
Style: 2 1/2 Storey
-
Size: 1500 sqft
-
Lot Size: 68.01 x 160 Feet
-
Age: 100+ years
-
Taxes: $1,200 per year
-
Days on Site: 9 Days
-
Added: Mar 28, 2022 (1 week on market)
-
Updated:
-
Last Checked: 2 months ago
-
MLS®#: X5554804
-
Listed By: Royal lepage frank real estate, brokerage
Not Holding Offers! Quaint & Charming 4+1 Bedroom, 2 Bathroom Century+ Home Right In The Village Of Minden, Walk To All Amenities. Numerous Updates Include Bathrooms, Some Electrical, Some Plumbing, Paint And Flooring On Main Floor. Spacious Principal Room Sizes, With The Potential For In-Law Suite At The Back Of The Home (Or Use As Additional Living Space) With Separate Entrance. Kitchen Has Pot Lights, Main Floor Laundry Hookup, Open Plan Kitchen/Living Room. Large Front Deck And Low Maintenance Vinyl Siding. This Home Would Be Great For First Time Buyers, Families Or Investors And Immediate Possession Is Available. Buyers Agents & Buyers To Adhere To All Health & Safety Protocols As Outlined In Showing Policy Attached To The Listing.
Extras
Stove (As-Is).
Property Details
Facts for 30 Newcastle Street, Minden Hills
Status
Days on Market: 9
Last Status: Sold
Sold Date: Apr 06, 2022
Closed Date: May 05, 2022
Expiry Date: Jul 31, 2022
Sold Price: $450,000
Unavailable Date: Apr 06, 2022
Input Date: Mar 29, 2022
Prior LSC: Listing with no contract changes
Property
Status: Sale
Property Type: Detached
Style: 2 1/2 Storey
Size (sq ft): 1500
Age: 100+
Area: Minden Hills
Availability Date: Immediate
Assessment Amount: $158,000
Assessment Year: 2022
Inside
Bedrooms: 4
Bedrooms Plus: 1
Bathrooms: 2
Kitchens: 1
Rooms: 9
Den/Family Room: Yes
Air Conditioning: None
Fireplace: No
Laundry Level: Main
Central Vacuum: N
Washrooms: 2
Utilities
Electricity: Yes
Gas: No
Cable: Available
Telephone: Available
Building
Basement: Unfinished
Heat Type: Forced Air
Heat Source: Oil
Exterior: Vinyl Siding
Water Supply: Municipal
Special Designation: Unknown
Other Structures: Garden Shed
Parking
Driveway: Mutual
Garage Type: None
Covered Parking Spaces: 2
Total Parking Spaces: 2
Fees
Tax Year: 2021
Tax Legal Description: See Remarks.
Taxes: $1,200
Highlights
Feature: Beach
Feature: Hospital
Feature: Park
Feature: Place Of Worship
Feature: Rec Centre
Land
Cross Street: Highway 35 S./ Newca
Municipality District: Minden Hills
Fronting On: South
Parcel Number: 391970085
Pool: None
Sewer: Sewers
Lot Depth: 160 Feet
Lot Frontage: 68.01 Feet
Acres: < .50
Zoning: Residential
Waterfront: None
Rooms
Room details for 30 Newcastle Street, Minden Hills
| Type | Dimensions | Description |
|---|---|---|
| Kitchen Main | 3.56 x 5.49 | Pot Lights, Laminate |
| Living Main | 5.18 x 3.43 | Wood Floor |
| Family Main | 4.09 x 5.69 | Side Door, 3 Pc Ensuite |
| Other Main | 2.16 x 4.09 | Unfinished |
| Foyer Main | 5.18 x 2.16 | Laminate |
| Br 2nd | 2.92 x 3.58 | Double Closet, Wood Floor |
| Br 2nd | 3.78 x 4.57 | W/I Closet, Irregular Rm, Wood Floor |
| Br 3rd | 2.79 x 3.48 | Laminate |
| Br 3rd | 3.48 x 3.17 | Laminate |
| XXXXXXXX | XXX XX, XXXX |
XXXX XXX XXXX |
$XXX,XXX |
| XXX XX, XXXX |
XXXXXX XXX XXXX |
$XXX,XXX |
| XXXXXXXX XXXX | XXX XX, XXXX | $450,000 XXX XXXX |
| XXXXXXXX XXXXXX | XXX XX, XXXX | $449,000 XXX XXXX |
Car-Dependent
- Almost all errands require a car.

Ridgewood Public School
Elementary: PublicStuart W Baker Elementary School
Elementary: PublicJ Douglas Hodgson Elementary School
Elementary: PublicBobcaygeon Public School
Elementary: PublicLangton Public School
Elementary: PublicArchie Stouffer Elementary School
Elementary: PublicSt Dominic Catholic Secondary School
Secondary: CatholicSt. Thomas Aquinas Catholic Secondary School
Secondary: CatholicHaliburton Highland Secondary School
Secondary: PublicFenelon Falls Secondary School
Secondary: PublicLindsay Collegiate and Vocational Institute
Secondary: PublicI E Weldon Secondary School
Secondary: Public

