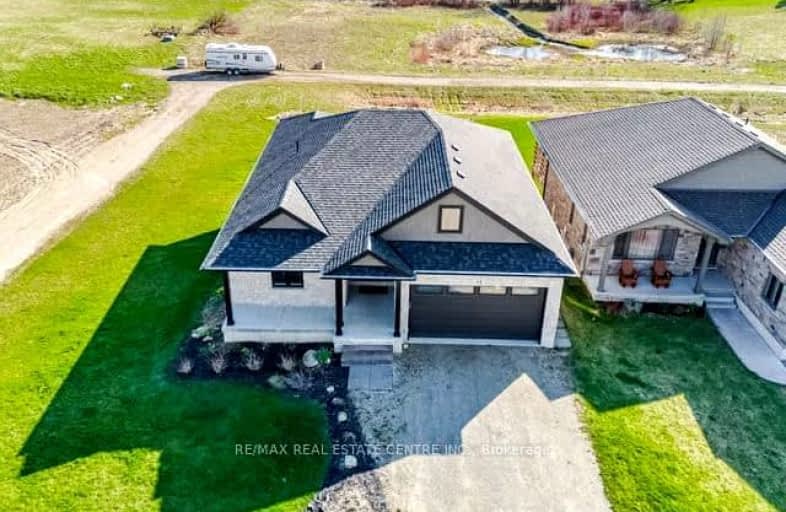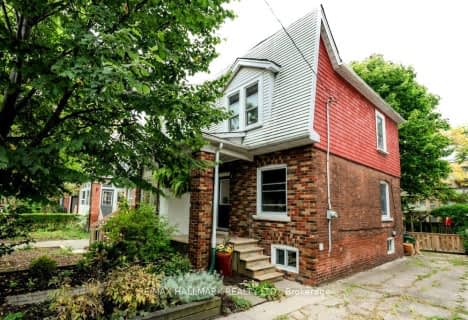Very Walkable
- Most errands can be accomplished on foot.
88
/100
Excellent Transit
- Most errands can be accomplished by public transportation.
73
/100
Biker's Paradise
- Daily errands do not require a car.
99
/100

Equinox Holistic Alternative School
Elementary: Public
1.03 km
Bruce Public School
Elementary: Public
0.76 km
St Joseph Catholic School
Elementary: Catholic
0.61 km
Leslieville Junior Public School
Elementary: Public
0.74 km
Roden Public School
Elementary: Public
1.14 km
Duke of Connaught Junior and Senior Public School
Elementary: Public
0.30 km
School of Life Experience
Secondary: Public
1.96 km
Subway Academy I
Secondary: Public
1.96 km
Greenwood Secondary School
Secondary: Public
1.96 km
St Patrick Catholic Secondary School
Secondary: Catholic
1.67 km
Monarch Park Collegiate Institute
Secondary: Public
1.71 km
Riverdale Collegiate Institute
Secondary: Public
1.08 km
-
Greenwood Park
150 Greenwood Ave (at Dundas), Toronto ON M4L 2R1 0.75km -
Woodbine Park
Queen St (at Kingston Rd), Toronto ON M4L 1G7 0.97km -
Ashbridge's Bay Park
Ashbridge's Bay Park Rd, Toronto ON M4M 1B4 1.12km
-
TD Bank Financial Group
16B Leslie St (at Lake Shore Blvd), Toronto ON M4M 3C1 0.7km -
CIBC
705 Don Mills Rd (at Don Valley Pkwy.), North York ON M3C 1S1 4.32km -
BMO Bank of Montreal
2 Queen St E (at Yonge St), Toronto ON M5C 3G7 4.54km






