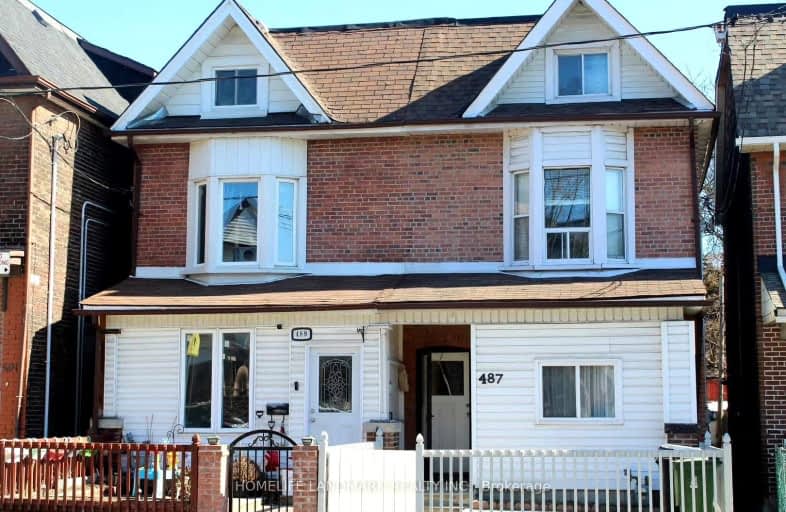Walker's Paradise
- Daily errands do not require a car.
96
/100
Rider's Paradise
- Daily errands do not require a car.
93
/100
Very Bikeable
- Most errands can be accomplished on bike.
88
/100

East Alternative School of Toronto
Elementary: Public
0.47 km
ÉÉC du Bon-Berger
Elementary: Catholic
0.63 km
Holy Name Catholic School
Elementary: Catholic
0.93 km
Blake Street Junior Public School
Elementary: Public
0.47 km
Pape Avenue Junior Public School
Elementary: Public
0.15 km
Earl Grey Senior Public School
Elementary: Public
0.84 km
First Nations School of Toronto
Secondary: Public
1.18 km
SEED Alternative
Secondary: Public
1.00 km
Eastdale Collegiate Institute
Secondary: Public
0.60 km
Subway Academy I
Secondary: Public
1.19 km
Danforth Collegiate Institute and Technical School
Secondary: Public
1.65 km
Riverdale Collegiate Institute
Secondary: Public
0.69 km
-
Withrow Park Off Leash Dog Park
Logan Ave (Danforth), Toronto ON 0.55km -
Withrow Park
725 Logan Ave (btwn Bain Ave. & McConnell Ave.), Toronto ON M4K 3C7 0.74km -
Riverdale East Off Leash
Toronto ON M4K 2N9 1.17km
-
Scotiabank
649 Danforth Ave (at Pape Ave.), Toronto ON M4K 1R2 1.02km -
TD Bank Financial Group
480 Danforth Ave (at Logan ave.), Toronto ON M4K 1P4 1.1km -
Unilever Canada
160 Bloor St E (at Church Street), Toronto ON M4W 1B9 3.18km


