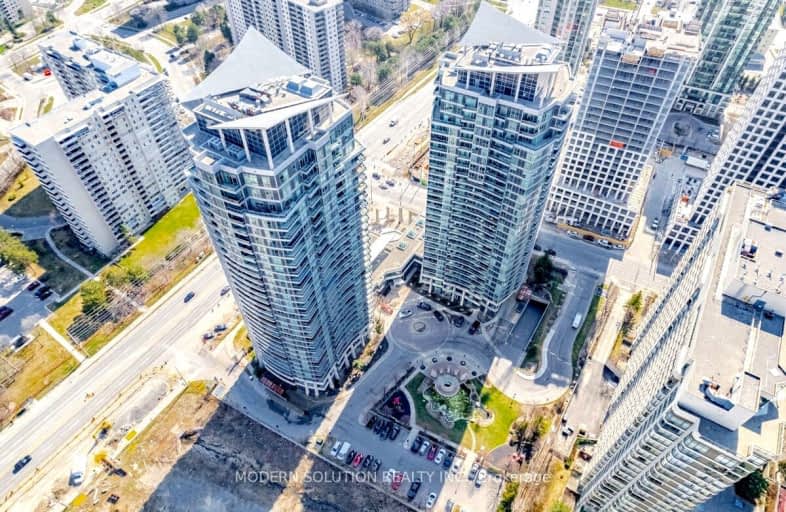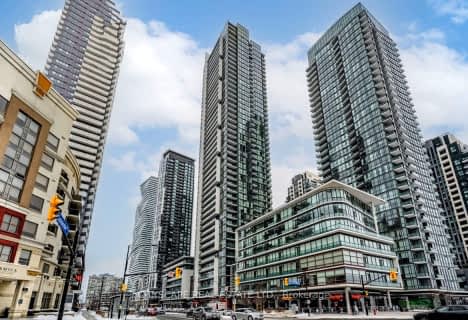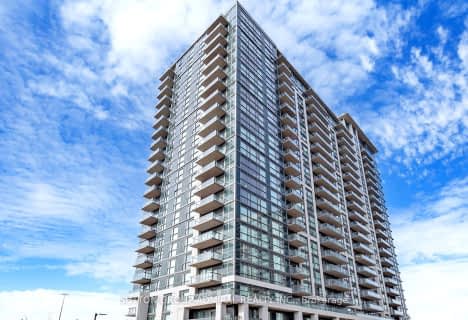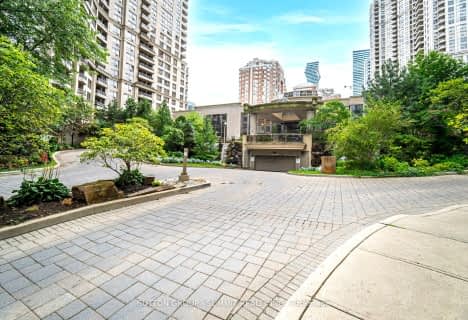Car-Dependent
- Most errands require a car.
Excellent Transit
- Most errands can be accomplished by public transportation.
Very Bikeable
- Most errands can be accomplished on bike.

Sts. Peter & Paul Catholic School
Elementary: CatholicSt Philip Elementary School
Elementary: CatholicFairview Public School
Elementary: PublicThe Valleys Senior Public School
Elementary: PublicThornwood Public School
Elementary: PublicBishop Scalabrini School
Elementary: CatholicT. L. Kennedy Secondary School
Secondary: PublicJohn Cabot Catholic Secondary School
Secondary: CatholicThe Woodlands Secondary School
Secondary: PublicApplewood Heights Secondary School
Secondary: PublicSt Martin Secondary School
Secondary: CatholicFather Michael Goetz Secondary School
Secondary: Catholic-
CanadaLife Pinoy
1580 Mississauga Valley Boulevard Suite 1210, Mississauga 0.34km -
Town & Country Market @ Hurontario
4033 Hurontario Street, Mississauga 0.51km -
Metro
Iona Plaza, 1585 Mississauga Valley Boulevard, Mississauga 0.52km
-
Wine Rack
1585 Mississauga Valley Boulevard, Mississauga 0.52km -
The Wine Shop and Tasting Room
100 City Centre Drive FM08B, Mississauga 1.12km -
LCBO
65 Square One Drive, Mississauga 1.16km
-
We Eats Canada
55 Elm Drive Unit 1704, Mississauga 0.11km -
Wally's Family Restaurant
3480 Hurontario Street, Mississauga 0.25km -
Chili Chi-Lee BBQ 李扯火把把烧
CA ON Mississauga, 265 Enfield Place Unit 100A 0.29km
-
Starbucks
3670 Hurontario Street, Mississauga 0.29km -
Kung Fu Tea on Enfield
285 Enfield Place R102, Mississauga 0.31km -
Railroad Coffee Co.
50 Sussex Gate, Mississauga 0.32km
-
Intesa Bci Canada
50 Burnhamthorpe Road West, Mississauga 0.36km -
Hana Bank Canada - Mississauga Br.
120-90 Burnhamthorpe Road West, Mississauga 0.39km -
Westmount Capital Corporation
60 Absolute Avenue, Mississauga 0.48km
-
Petro-Canada
3680 Hurontario Street, Mississauga 0.35km -
Circle K
3445 Hurontario Street, Mississauga 0.37km -
Esso
3445 Hurontario Street, Mississauga 0.37km
-
F45 Training Mississauga Downtown
68-50 Burnhamthorpe Road West, Mississauga 0.34km -
Qozen Yoga & Well-being Studio
405-50 Burnhamthorpe Road West, Mississauga 0.37km -
Stacked Pilates & Dance
80 Absolute Avenue, Mississauga 0.58km
-
Innovative Landscaping
1 Elm Drive Suite 1210, Mississauga 0.01km -
Kariya Park
3620 Kariya Drive, Mississauga 0.37km -
Cooksville creek trail
Burnhamthorpe Rd At Robert Speck Pky, Mississauga 0.61km
-
Mississauga Valley Library
1275 Mississauga Valley Boulevard, Mississauga 0.95km -
Hazel McCallion Central Library
301 Burnhamthorpe Road West, Mississauga 1.01km -
Mississauga Library - Pop Up Location
4141 Living Arts Drive, Mississauga 1.15km
-
Matthews Gate Pharmacy
3662 Hurontario Street #5, Mississauga 0.27km -
Enfield Place Medical Centre
265 Enfield Place, Mississauga 0.3km -
McLean Clinic - GraceMed Mississauga
50 Burnhamthorpe Road West Suite 343, Mississauga 0.36km
-
Matthews Gate Pharmacy
3662 Hurontario Street #5, Mississauga 0.27km -
Guardian - Cura Pharmacy
265 Enfield Place, Mississauga 0.29km -
Central All Care Pharmacy
3420 Hurontario Street, Mississauga 0.42km
-
Enfield Place Retail
285 Enfield Place, Mississauga 0.31km -
Iona Plaza
Mississauga 0.44km -
Iona Plaza
Iona Plaza, 1585 Mississauga Valley Boulevard, Mississauga 0.52km
-
Untitled Spaces at Square One
Square One, 242 Rathburn Road West Suite 208, Mississauga 1.37km -
Imax
Canada 1.53km -
Cineplex Cinemas Mississauga
309 Rathburn Road West, Mississauga 1.56km
-
The Wave Bar and Lounge
285 Enfield Place Unit R100, Mississauga 0.32km -
&Company Resto Bar
295 Enfield Place, Mississauga 0.36km -
Rooftop Patio
210-296 Enfield Place, Mississauga 0.37km
More about this building
View 1 Elm Drive West, Mississauga- 2 bath
- 2 bed
- 800 sqft
3005-80 Absolute Avenue, Mississauga, Ontario • L4Z 0A5 • City Centre
- 2 bath
- 2 bed
- 700 sqft
3104-4070 Confederation Parkway, Mississauga, Ontario • L5B 0E9 • East Credit
- 2 bath
- 2 bed
- 700 sqft
1319-5033 Four Springs Avenue, Mississauga, Ontario • L5R 0G6 • Hurontario
- 2 bath
- 2 bed
- 1000 sqft
06-634 Shoreline Drive, Mississauga, Ontario • L5B 0A7 • Cooksville
- 2 bath
- 2 bed
- 900 sqft
1603-350 Princess Royal Drive, Mississauga, Ontario • L5B 4N1 • City Centre
- 1 bath
- 2 bed
- 700 sqft
2305-60 Absolute Avenue, Mississauga, Ontario • L4Z 0A9 • City Centre
- 2 bath
- 2 bed
- 800 sqft
107-349 Rathburn Road West, Mississauga, Ontario • L5B 0G9 • Creditview
- 2 bath
- 2 bed
- 800 sqft
1006-4090 Living Arts Drive, Mississauga, Ontario • L5B 4M8 • City Centre
- 2 bath
- 2 bed
- 800 sqft
409-3880 Duke Of York Boulevard, Mississauga, Ontario • L5B 4M7 • City Centre













