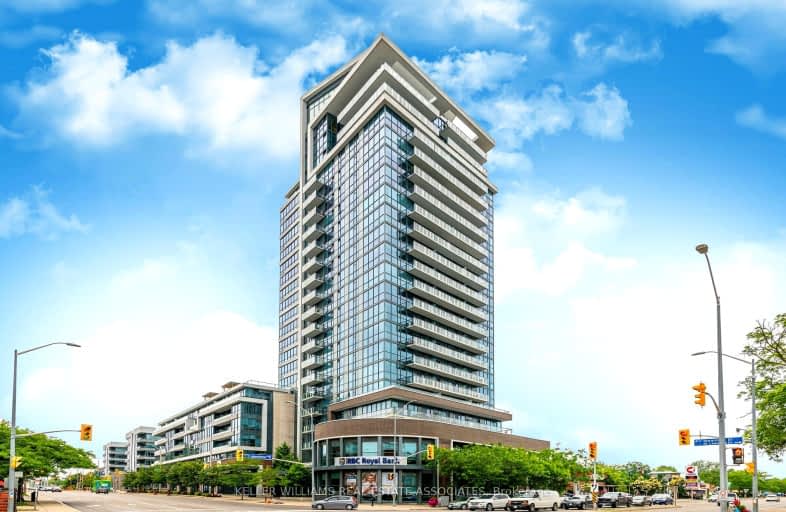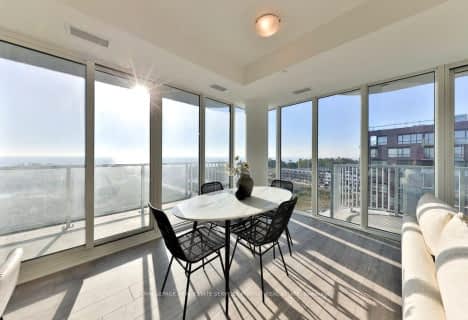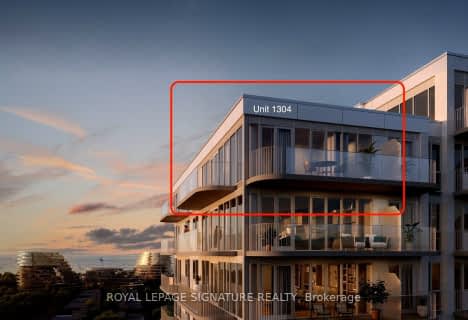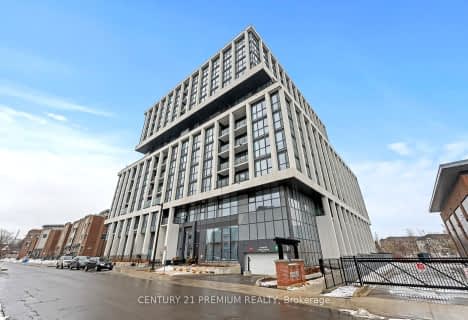Car-Dependent
- Most errands require a car.
Good Transit
- Some errands can be accomplished by public transportation.
Bikeable
- Some errands can be accomplished on bike.
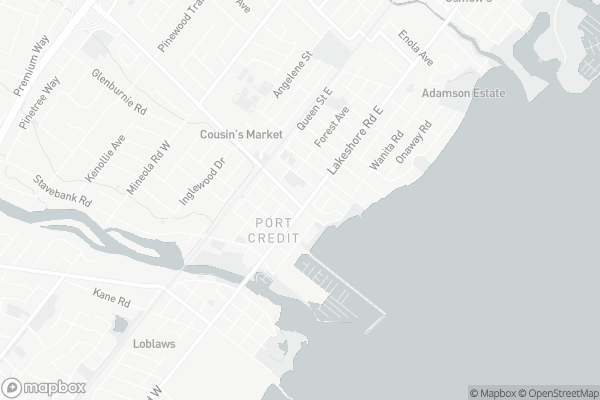
Forest Avenue Public School
Elementary: PublicSt. James Catholic Global Learning Centr
Elementary: CatholicKenollie Public School
Elementary: PublicRiverside Public School
Elementary: PublicMineola Public School
Elementary: PublicJanet I. McDougald Public School
Elementary: PublicPeel Alternative South
Secondary: PublicPeel Alternative South ISR
Secondary: PublicSt Paul Secondary School
Secondary: CatholicGordon Graydon Memorial Secondary School
Secondary: PublicPort Credit Secondary School
Secondary: PublicCawthra Park Secondary School
Secondary: Public-
The Brogue Inn
136 Lakeshore Road East, Mississauga, ON L5G 1E6 0.08km -
Wingporium
170 Lakeshore Rd E, Mississauga, ON L5G 1G1 0.19km -
Roc'n Doc's
105 Lakeshore Road E, Mississauga, ON L5G 1E2 0.28km
-
Tim Horton's
150 Lakeshore Road E, Mississauga, ON L5G 0.07km -
Cafe Panchita
152 Lakeshore Road E, Mississauga, ON L5G 1G9 0.09km -
Timothy's World Of Coffee
129 Lakeshore Road E, Mississauga, ON L5G 1E5 0.15km
-
Hooper's Pharmacy
88 Lakeshore Road East, Mississauga, ON L5G 1E1 0.36km -
Lighthouse Pharmacy
223 Lakeshore Road E, Mississauga, ON L5G 1G5 0.47km -
Village Pharmacy
225 Lakeshore Rd E, Mississauga, ON L5G 1G6 0.5km
-
Escape
150 Lakeshore Rd E, Mississauga, ON L5G 1E2 0.07km -
The Brogue Inn
136 Lakeshore Road East, Mississauga, ON L5G 1E6 0.08km -
Mangoss Restaurant &Lounge
152 Lakeshore Road E, Mississauga, ON L5M 6X5 0.08km
-
Newin Centre
2580 Shepard Avenue, Mississauga, ON L5A 4K3 3.78km -
Applewood Plaza
1077 N Service Rd, Applewood, ON L4Y 1A6 3.91km -
Dixie Outlet Mall
1250 South Service Road, Mississauga, ON L5E 1V4 4.29km
-
Rabba Fine Foods Stores
92 Lakeshore Rd E, Mississauga, ON L5G 4S2 0.33km -
Cousins Foods
1215 Hurontario Street, Mississauga, ON L5G 3H2 0.6km -
Bulk Barn
254 Lakeshore Road West, Mississauga, ON L5H 2P1 1.37km
-
LCBO
200 Lakeshore Road E, Mississauga, ON L5G 1G3 0.3km -
The Beer Store
420 Lakeshore Rd E, Mississauga, ON L5G 1H5 1.28km -
LCBO
3020 Elmcreek Road, Mississauga, ON L5B 4M3 4.2km
-
Pioneer Petroleums
150 Lakeshore Road E, Mississauga, ON L5G 1E9 0.06km -
Peel Chrysler Fiat
212 Lakeshore Road W, Mississauga, ON L5H 1G6 1.25km -
Lakeshore Auto Clinic
456 Lakeshore Road E, Mississauga, ON L5G 1J1 1.38km
-
Cinéstarz
377 Burnhamthorpe Road E, Mississauga, ON L4Z 1C7 6.34km -
Cineplex Odeon Corporation
100 City Centre Drive, Mississauga, ON L5B 2C9 6.15km -
Cineplex Cinemas Mississauga
309 Rathburn Road W, Mississauga, ON L5B 4C1 6.61km
-
Lakeview Branch Library
1110 Atwater Avenue, Mississauga, ON L5E 1M9 3.42km -
Cooksville Branch Library
3024 Hurontario Street, Mississauga, ON L5B 4M4 3.95km -
Lorne Park Library
1474 Truscott Drive, Mississauga, ON L5J 1Z2 4.61km
-
Pinewood Medical Centre
1471 Hurontario Street, Mississauga, ON L5G 3H5 1.39km -
Trillium Health Centre - Toronto West Site
150 Sherway Drive, Toronto, ON M9C 1A4 6.15km -
Queensway Care Centre
150 Sherway Drive, Etobicoke, ON M9C 1A4 6.15km
-
Jack Darling Memorial Park
1180 Lakeshore Rd W, Mississauga ON L5H 1J4 3.81km -
Jack Darling Leash Free Dog Park
1180 Lakeshore Rd W, Mississauga ON L5H 1J4 3.73km -
Mississauga Valley Park
1275 Mississauga Valley Blvd, Mississauga ON L5A 3R8 5.51km
-
TD Bank Financial Group
1077 N Service Rd, Mississauga ON L4Y 1A6 3.33km -
RBC Royal Bank
2 Dundas St W (Hurontario St), Mississauga ON L5B 1H3 3.84km -
Scotiabank
3295 Kirwin Ave, Mississauga ON L5A 4K9 4.36km
For Sale
More about this building
View 1 Hurontario Street, Mississauga- 3 bath
- 2 bed
- 1000 sqft
707-21 Park Street East, Mississauga, Ontario • L5G 0C2 • Port Credit
- 3 bath
- 2 bed
- 1400 sqft
1202-1063 Douglas McCurdy Comm Circle, Mississauga, Ontario • L5L 3H9 • Port Credit
- 2 bath
- 2 bed
- 900 sqft
707-1063 Douglas Mccurdy Comm, Mississauga, Ontario • L5G 0C5 • Lakeview
- 2 bath
- 2 bed
- 1000 sqft
912-220 Missinnihe Way, Mississauga, Ontario • L5H 0A9 • Port Credit
- 2 bath
- 2 bed
- 900 sqft
1105-220 Missinnihe Way, Mississauga, Ontario • L5H 0A9 • Port Credit
- 2 bath
- 3 bed
- 1000 sqft
1106-1063 Douglas Mccurdy Comm Circle, Mississauga, Ontario • L5G 0C5 • Lakeview
- 3 bath
- 3 bed
- 1200 sqft
1004-1063 Douglas McCurdy Comm Circle, Mississauga, Ontario • L5G 0C5 • Lakeview
- 2 bath
- 3 bed
- 1000 sqft
1006-1063 Douglas Mccurdy Comm Circle, Mississauga, Ontario • L5G 0C5 • Lakeview
- 2 bath
- 2 bed
- 900 sqft
105-21 Park Street East, Mississauga, Ontario • L5G 1L7 • Port Credit
- 2 bath
- 2 bed
- 800 sqft
LPH13-220 Missinnihe Way, Mississauga, Ontario • L5H 0A9 • Port Credit
- 3 bath
- 3 bed
- 1200 sqft
1204-1063 Douglas McCurdy Common, Mississauga, Ontario • L5G 0C5 • Lakeview
- 2 bath
- 2 bed
- 1000 sqft
609-1 Hurontario Street, Mississauga, Ontario • L5G 0A3 • Port Credit
