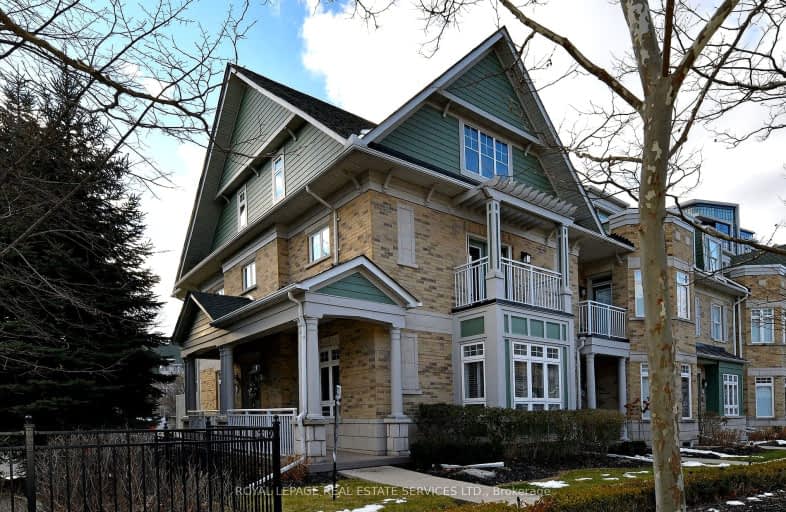Walker's Paradise
- Daily errands do not require a car.
91
/100
Good Transit
- Some errands can be accomplished by public transportation.
56
/100
Bikeable
- Some errands can be accomplished on bike.
55
/100

Forest Avenue Public School
Elementary: Public
0.39 km
St. James Catholic Global Learning Centr
Elementary: Catholic
1.03 km
Riverside Public School
Elementary: Public
1.04 km
St Dominic Separate School
Elementary: Catholic
2.00 km
Mineola Public School
Elementary: Public
0.99 km
Janet I. McDougald Public School
Elementary: Public
1.93 km
Peel Alternative South
Secondary: Public
3.52 km
Peel Alternative South ISR
Secondary: Public
3.52 km
St Paul Secondary School
Secondary: Catholic
2.54 km
Gordon Graydon Memorial Secondary School
Secondary: Public
3.45 km
Port Credit Secondary School
Secondary: Public
1.11 km
Cawthra Park Secondary School
Secondary: Public
2.38 km
-
Lakefront Promenade Park
at Lakefront Promenade, Mississauga ON L5G 1N3 1.97km -
Gordon Lummiss Park
246 Paisley Blvd W, Mississauga ON L5B 3B4 3.49km -
Jack Darling Leash Free Dog Park
1180 Lakeshore Rd W, Mississauga ON L5H 1J4 3.78km
-
Scotiabank
3295 Kirwin Ave, Mississauga ON L5A 4K9 4.54km -
TD Bank Financial Group
689 Evans Ave, Etobicoke ON M9C 1A2 6.2km -
Scotiabank
2 Robert Speck Pky (Hurontario), Mississauga ON L4Z 1H8 6.51km



