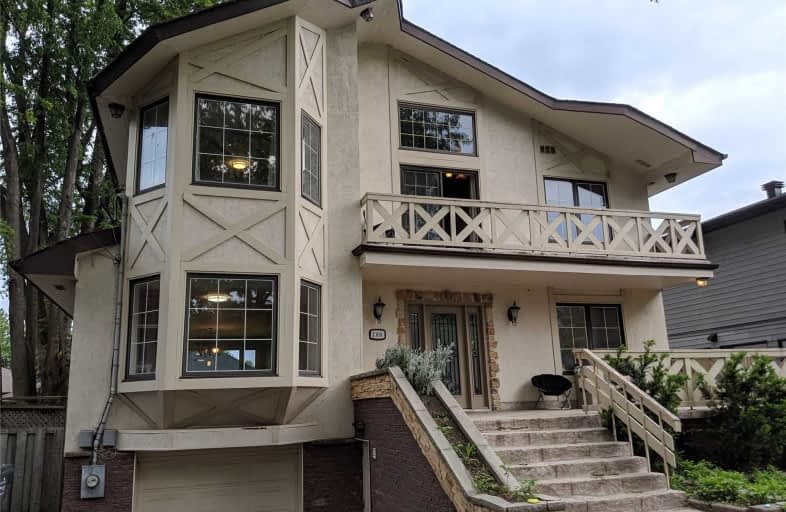
Forest Avenue Public School
Elementary: Public
0.32 km
St. James Catholic Global Learning Centr
Elementary: Catholic
1.02 km
Riverside Public School
Elementary: Public
1.29 km
St Dominic Separate School
Elementary: Catholic
1.44 km
Mineola Public School
Elementary: Public
0.30 km
Janet I. McDougald Public School
Elementary: Public
1.38 km
Peel Alternative South
Secondary: Public
3.00 km
Peel Alternative South ISR
Secondary: Public
3.00 km
St Paul Secondary School
Secondary: Catholic
2.11 km
Gordon Graydon Memorial Secondary School
Secondary: Public
2.95 km
Port Credit Secondary School
Secondary: Public
0.44 km
Cawthra Park Secondary School
Secondary: Public
1.92 km














