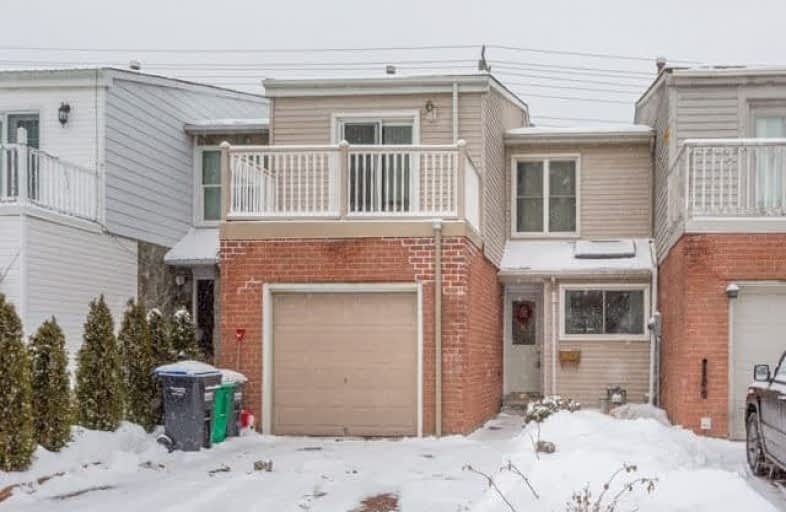Sold on Mar 27, 2018
Note: Property is not currently for sale or for rent.

-
Type: Att/Row/Twnhouse
-
Style: 2-Storey
-
Lot Size: 23.89 x 99 Feet
-
Age: No Data
-
Taxes: $3,195 per year
-
Days on Site: 42 Days
-
Added: Sep 07, 2019 (1 month on market)
-
Updated:
-
Last Checked: 3 months ago
-
MLS®#: W4040931
-
Listed By: Re/max realty one inc., brokerage
Prime Location In Lorne Park School District!Commuters' Dream Spot, Yet Set On A Fenced Lot On A Quiet Crescent In Lorne Park/Clarkson Area.Great Layout & Open Concept. Kitchen Offers Stainless Steel Appl, Breakfast Area & W/O To Lrg Deck.Living/Dinning Area Combo Features Fireplace,Laminates & Lots Of Natural Lights. Lndry & Bath On Main. Upstairs Has 4 Beds & 2Baths. Basement Offers Rec Rm, Kitchen, 2 Beds & Bath.Well-Kept Home, Must See! See Attachments!
Extras
Close To Go Train, Jack Darling Park, Rattray Marsh, Birchwood Park, Shopping & Clarkson Village.Gardens & Attached Garage Are Also Features Of This Home. See Attachments For More Info, Floor Plan & Measurements.
Property Details
Facts for 1006 Zante Crescent, Mississauga
Status
Days on Market: 42
Last Status: Sold
Sold Date: Mar 27, 2018
Closed Date: May 15, 2018
Expiry Date: May 12, 2018
Sold Price: $630,000
Unavailable Date: Mar 27, 2018
Input Date: Feb 12, 2018
Property
Status: Sale
Property Type: Att/Row/Twnhouse
Style: 2-Storey
Area: Mississauga
Community: Clarkson
Availability Date: Tba
Inside
Bedrooms: 4
Bedrooms Plus: 2
Bathrooms: 4
Kitchens: 2
Rooms: 12
Den/Family Room: Yes
Air Conditioning: Central Air
Fireplace: Yes
Washrooms: 4
Building
Basement: Finished
Basement 2: Full
Heat Type: Forced Air
Heat Source: Gas
Exterior: Brick
Water Supply: Municipal
Special Designation: Unknown
Parking
Driveway: Private
Garage Spaces: 1
Garage Type: Attached
Covered Parking Spaces: 2
Total Parking Spaces: 3
Fees
Tax Year: 2017
Tax Legal Description: Pcla - 4, Sec M209; Pt Blk A, Plm209
Taxes: $3,195
Highlights
Feature: Fenced Yard
Feature: Public Transit
Feature: School
Land
Cross Street: Lake Shore/ Johnson'
Municipality District: Mississauga
Fronting On: South
Pool: None
Sewer: Sewers
Lot Depth: 99 Feet
Lot Frontage: 23.89 Feet
Rooms
Room details for 1006 Zante Crescent, Mississauga
| Type | Dimensions | Description |
|---|---|---|
| Family Main | 4.14 x 3.43 | Laminate, Fireplace, W/O To Deck |
| Dining Main | 5.00 x 2.51 | Laminate |
| Kitchen Main | 3.81 x 3.43 | Vinyl Floor, Pantry, Stainless Steel Appl |
| Breakfast Main | 4.90 x 2.24 | Vinyl Floor, Window |
| Master 2nd | 4.78 x 3.71 | 4 Pc Ensuite, W/O To Balcony, W/I Closet |
| 2nd Br 2nd | 4.06 x 3.35 | Window, Laminate, Closet |
| 3rd Br 2nd | 3.15 x 3.40 | Window, Laminate, Closet |
| 4th Br 2nd | 3.38 x 3.68 | Window, Laminate, Closet |
| Rec Bsmt | 5.38 x 3.53 | Laminate |
| Kitchen Bsmt | 5.38 x 1.45 | Vinyl Floor |
| Br Bsmt | 2.74 x 3.40 | Laminate, Closet |
| Br Bsmt | 3.53 x 3.28 | Laminate, Closet |
| XXXXXXXX | XXX XX, XXXX |
XXXX XXX XXXX |
$XXX,XXX |
| XXX XX, XXXX |
XXXXXX XXX XXXX |
$XXX,XXX | |
| XXXXXXXX | XXX XX, XXXX |
XXXXXXXX XXX XXXX |
|
| XXX XX, XXXX |
XXXXXX XXX XXXX |
$XXX,XXX | |
| XXXXXXXX | XXX XX, XXXX |
XXXXXXX XXX XXXX |
|
| XXX XX, XXXX |
XXXXXX XXX XXXX |
$XXX,XXX | |
| XXXXXXXX | XXX XX, XXXX |
XXXX XXX XXXX |
$XXX,XXX |
| XXX XX, XXXX |
XXXXXX XXX XXXX |
$XXX,XXX |
| XXXXXXXX XXXX | XXX XX, XXXX | $630,000 XXX XXXX |
| XXXXXXXX XXXXXX | XXX XX, XXXX | $649,900 XXX XXXX |
| XXXXXXXX XXXXXXXX | XXX XX, XXXX | XXX XXXX |
| XXXXXXXX XXXXXX | XXX XX, XXXX | $649,999 XXX XXXX |
| XXXXXXXX XXXXXXX | XXX XX, XXXX | XXX XXXX |
| XXXXXXXX XXXXXX | XXX XX, XXXX | $675,000 XXX XXXX |
| XXXXXXXX XXXX | XXX XX, XXXX | $470,100 XXX XXXX |
| XXXXXXXX XXXXXX | XXX XX, XXXX | $439,000 XXX XXXX |

Owenwood Public School
Elementary: PublicClarkson Public School
Elementary: PublicLorne Park Public School
Elementary: PublicGreen Glade Senior Public School
Elementary: PublicSt Christopher School
Elementary: CatholicWhiteoaks Public School
Elementary: PublicClarkson Secondary School
Secondary: PublicIona Secondary School
Secondary: CatholicThe Woodlands Secondary School
Secondary: PublicLorne Park Secondary School
Secondary: PublicSt Martin Secondary School
Secondary: CatholicPort Credit Secondary School
Secondary: Public

