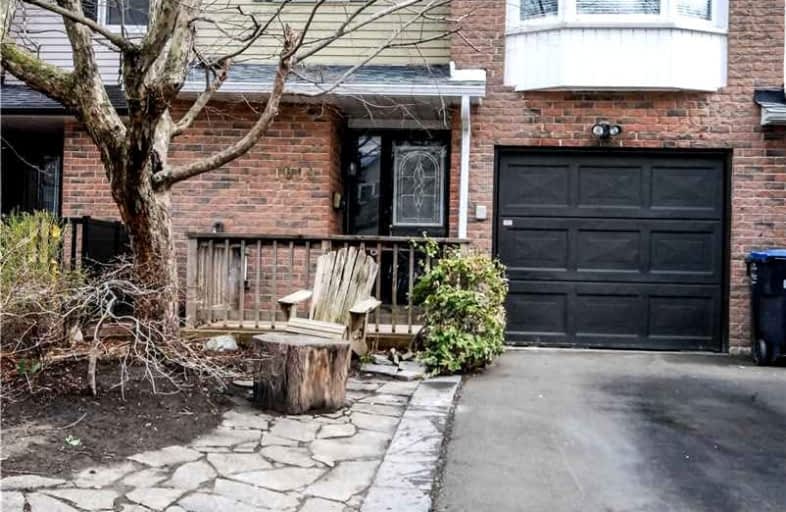Leased on Apr 24, 2022
Note: Property is not currently for sale or for rent.

-
Type: Att/Row/Twnhouse
-
Style: 2-Storey
-
Lease Term: 1 Year
-
Possession: Immediately
-
All Inclusive: N
-
Lot Size: 22.08 x 117.52 Feet
-
Age: No Data
-
Days on Site: 3 Days
-
Added: Apr 21, 2022 (3 days on market)
-
Updated:
-
Last Checked: 3 months ago
-
MLS®#: W5587052
-
Listed By: Ipro realty ltd., brokerage
Newly Renovated From Bottom To Ceiling! Charming Townhome On Deep Lot In Highly Sought After Lorne Park Area New Floorings/Hardwood Stairs/Quartz Countertop/Ss Appliances,New Windows/Pot Lights. Professionally Finished Basement. Short Walk To Lake Ontario,Jack Darling/Richard's Memorial Park/Lakefront Trails/Restaurants/Shops/Golf. Close To Clarkson/Port Credit Go Stations/Qew/Dt Toronto/Oakville/Credit River.Great Location! In Top Rated Lorne Park School District!
Extras
Child Safe&Quiet Neighbourhood! Incl:Ss Fridge,New Stove&B/I Dishwasher. Washer/Dryer,New Blinds/Coverings, New Heating Furnance&Central Air.New Roof Shingles. Tenant Pays Utilities,Hwt Rental,Contents & Liabilities Insurance/$100 Key Dep.
Property Details
Facts for 1009 Raintree Lane, Mississauga
Status
Days on Market: 3
Last Status: Leased
Sold Date: Apr 24, 2022
Closed Date: Apr 28, 2022
Expiry Date: Jul 21, 2022
Sold Price: $3,300
Unavailable Date: Apr 24, 2022
Input Date: Apr 21, 2022
Prior LSC: Listing with no contract changes
Property
Status: Lease
Property Type: Att/Row/Twnhouse
Style: 2-Storey
Area: Mississauga
Community: Lorne Park
Availability Date: Immediately
Inside
Bedrooms: 3
Bathrooms: 3
Kitchens: 1
Rooms: 9
Den/Family Room: No
Air Conditioning: Central Air
Fireplace: No
Laundry: Ensuite
Laundry Level: Lower
Washrooms: 3
Utilities
Utilities Included: N
Electricity: Yes
Gas: Yes
Cable: Available
Telephone: Available
Building
Basement: Finished
Heat Type: Forced Air
Heat Source: Gas
Exterior: Brick Front
Private Entrance: Y
Water Supply: Municipal
Special Designation: Unknown
Parking
Driveway: Pvt Double
Parking Included: Yes
Garage Spaces: 1
Garage Type: Built-In
Covered Parking Spaces: 2
Total Parking Spaces: 3
Fees
Cable Included: No
Central A/C Included: Yes
Common Elements Included: Yes
Heating Included: No
Hydro Included: No
Water Included: No
Highlights
Feature: Beach
Feature: Fenced Yard
Feature: Park
Feature: Public Transit
Land
Cross Street: Queen St. W/Lorne Pa
Municipality District: Mississauga
Fronting On: South
Pool: None
Sewer: Sewers
Lot Depth: 117.52 Feet
Lot Frontage: 22.08 Feet
Payment Frequency: Monthly
Rooms
Room details for 1009 Raintree Lane, Mississauga
| Type | Dimensions | Description |
|---|---|---|
| Kitchen Ground | 2.08 x 5.11 | Quartz Counter, Stainless Steel Appl, B/I Dishwasher |
| Breakfast Ground | - | Eat-In Kitchen, W/O To Deck, Open Concept |
| Great Rm Ground | 4.09 x 5.46 | Laminate, O/Looks Backyard, Pot Lights |
| Powder Rm Ground | 1.50 x 1.55 | 2 Pc Bath, Ceramic Floor |
| Prim Bdrm 2nd | 3.33 x 4.93 | Laminate, Bow Window, Large Closet |
| 2nd Br 2nd | 3.35 x 3.66 | Laminate, W/I Closet, O/Looks Garden |
| 3rd Br 2nd | 2.92 x 3.68 | Laminate, Closet, O/Looks Garden |
| Bathroom 2nd | 1.78 x 2.74 | Ceramic Floor, 4 Pc Bath, Picture Window |
| Rec Bsmt | - | Laminate, Pot Lights, Open Concept |
| Bathroom Bsmt | - | Ceramic Floor, 3 Pc Bath |
| Laundry Bsmt | - |
| XXXXXXXX | XXX XX, XXXX |
XXXXXX XXX XXXX |
$X,XXX |
| XXX XX, XXXX |
XXXXXX XXX XXXX |
$X,XXX | |
| XXXXXXXX | XXX XX, XXXX |
XXXX XXX XXXX |
$XXX,XXX |
| XXX XX, XXXX |
XXXXXX XXX XXXX |
$XXX,XXX |
| XXXXXXXX XXXXXX | XXX XX, XXXX | $3,300 XXX XXXX |
| XXXXXXXX XXXXXX | XXX XX, XXXX | $3,200 XXX XXXX |
| XXXXXXXX XXXX | XXX XX, XXXX | $885,000 XXX XXXX |
| XXXXXXXX XXXXXX | XXX XX, XXXX | $799,000 XXX XXXX |

Owenwood Public School
Elementary: PublicKenollie Public School
Elementary: PublicRiverside Public School
Elementary: PublicGreen Glade Senior Public School
Elementary: PublicTecumseh Public School
Elementary: PublicSt Luke Catholic Elementary School
Elementary: CatholicSt Paul Secondary School
Secondary: CatholicT. L. Kennedy Secondary School
Secondary: PublicLorne Park Secondary School
Secondary: PublicSt Martin Secondary School
Secondary: CatholicPort Credit Secondary School
Secondary: PublicCawthra Park Secondary School
Secondary: Public- 4 bath
- 3 bed
971 Zante Crescent, Mississauga, Ontario • L5J 4M6 • Clarkson



