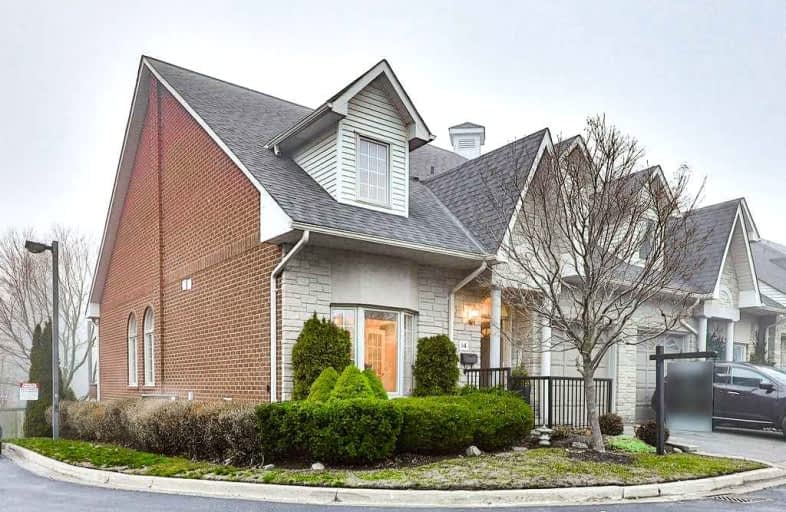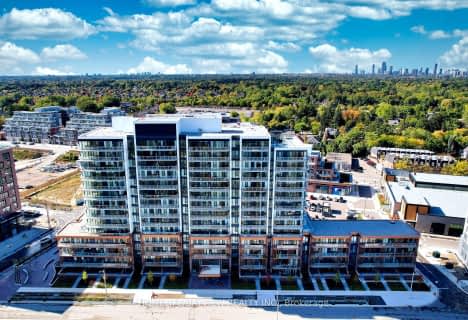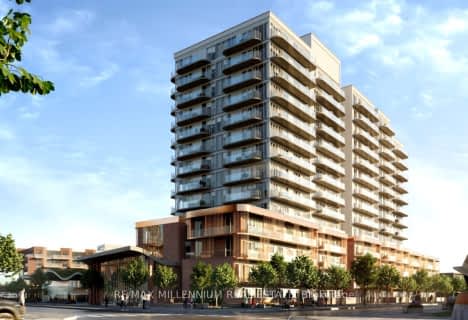
Somewhat Walkable
- Some errands can be accomplished on foot.
Some Transit
- Most errands require a car.
Somewhat Bikeable
- Most errands require a car.

Owenwood Public School
Elementary: PublicClarkson Public School
Elementary: PublicLorne Park Public School
Elementary: PublicGreen Glade Senior Public School
Elementary: PublicSt Christopher School
Elementary: CatholicWhiteoaks Public School
Elementary: PublicClarkson Secondary School
Secondary: PublicIona Secondary School
Secondary: CatholicThe Woodlands Secondary School
Secondary: PublicLorne Park Secondary School
Secondary: PublicSt Martin Secondary School
Secondary: CatholicPort Credit Secondary School
Secondary: Public-
Jack Darling Leash Free Dog Park
1180 Lakeshore Rd W, Mississauga ON L5H 1J4 1.08km -
Lakeside Leash Free Park
2424 Lakeshore Rd W, Mississauga ON L5J 1K4 3.1km -
Lakeside Park
2424 Lakeshore Rd W (Southdown), Mississauga ON 3.17km
-
TD Bank Financial Group
1052 Southdown Rd (Lakeshore Rd West), Mississauga ON L5J 2Y8 1.73km -
CIBC
3125 Dundas St W, Mississauga ON L5L 3R8 5.54km -
TD Bank Financial Group
2580 Hurontario St, Mississauga ON L5B 1N5 6.29km
For Sale
More about this building
View 1010 Cristina Court, Mississauga- 3 bath
- 3 bed
- 1600 sqft
114-220 Missinnihe Way, Mississauga, Ontario • L5H 0A9 • Port Credit
- 3 bath
- 3 bed
- 1600 sqft
113-220 Missinnihe Way, Mississauga, Ontario • L5H 0A9 • Port Credit
- 3 bath
- 3 bed
- 1400 sqft
101-220 Missinnihe Way, Mississauga, Ontario • L5H 0A9 • Port Credit
- 3 bath
- 3 bed
- 1600 sqft
16-1060 Walden Circle, Mississauga, Ontario • L5J 4J9 • Clarkson






